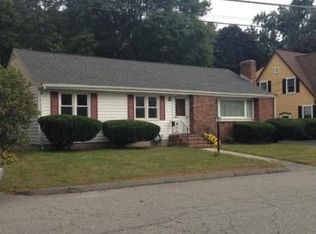A fabulous wraparound porch welcomes you to this stately side entrance colonial. Step inside to a charming foyer, large living room with bay windows, formal dining room, and an eat-in kitchen with butler's pantry/laundry room. Upstairs you will find three bedrooms, all with ample closets. Hardwood flooring throughout, with the exception of the kitchen. The full walk-up attic offers expansion possibilities for additional living space. Walk to the tranquility of the Horn Pond Conservation Area, as well as to the Woburn Public Library and the restaurants and shops in Woburn's bustling retail district. Offers, if any, will be presented on Tuesday, September 17th at 5:00pm; pls. allow 48 hours for a response, thank you.
This property is off market, which means it's not currently listed for sale or rent on Zillow. This may be different from what's available on other websites or public sources.
