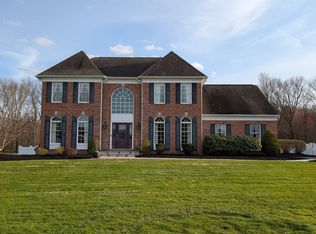Rare Opportunity in prestigious Westborough Chase! The Bowman conservation area is directly behind this custom 9 room brick front colonial sitting on a quiet cul-de-sac. Beautiful mature plantings abound on this open flat lot. Lovely 2 story foyer with a turned staircase, large chandelier, front to back living room and dining room, a private office right off the foyer with built-in bookcases, large open kitchen/family room with fireplace and cathedral ceiling. Master wing with huge walk in closet dressing room with vanity and large bathroom with spa tub and skylight. Three good sized bedrooms and full bathroom complete the second floor and there is additional living space in the basement as well. This home is waiting for you to put your ideas to work, don't wait see this today!
This property is off market, which means it's not currently listed for sale or rent on Zillow. This may be different from what's available on other websites or public sources.
