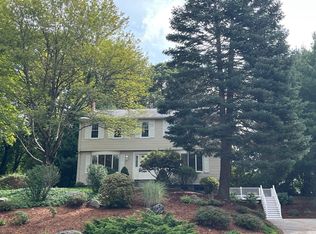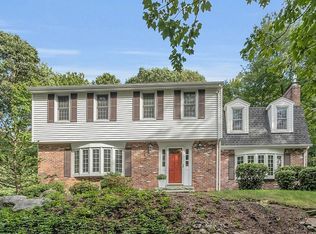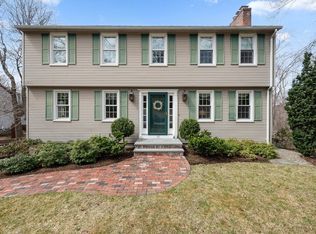CEILINGS, WALLS & TRIM FRESHLY PAINTED! IMPROVED PRICE PROVIDES GREAT VALUE & UNBELIEVABLE OPPORTUNITY TO LIVE IN DESIRABLE NORTH SIDE NEIGHBORHOOD WITH CUL-DE-SAC! Newer replacement windows. Hardwood floors throughout. Updated kitchen w/ granite counter tops provides access through newer slider door to generously sized deck w/ hot tub for outside enjoyment & entertaining. LR & FR w/ fireplace provide great options for stay at home relaxation & entertaining. Main floor half bath/laundry updated in 2015 w/ new wood floor, toilet & plumbing fixtures. Front to back Master BR & bath updated in 2020 w/ wood floor, shower, toilet, light and plumbing fixtures. BR's have double closets (Master walk in) & ceiling fans. Full bath updated in 2017 with wood floor, tub/shower, toilet & plumbing fixtures. Partially finished lower level provides extra living space to use as playroom, office, or whatever your needs may be. A/C mini splits on main level in 2017. Newer appliances
This property is off market, which means it's not currently listed for sale or rent on Zillow. This may be different from what's available on other websites or public sources.


