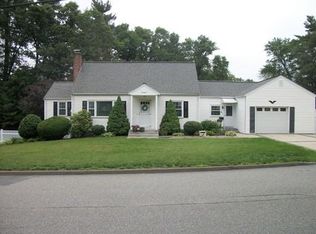**OFFER DEADLINE WED, 3/11 AT 8 PM** Not your average ranch! This adorable 2BR home boasts many features buyers will appreciate while enjoying the tranquil setting of their new neighborhood. Enter the home and walk into a space that's fit for whatever you fancy. Maybe it's a perfect den to works from home or a play space to throw unboxed toys. Maybe it's an area to do homework or work on your budget - you can calculate all you're saving with an energy efficient gas heating system! The kitchen has had its cabinets repainted, a nice refresh! Eat in dining area can has seating for 4. Large LR with divine custom built ins and a bay window to let the light shine in! Large BRs with ceiling fans in each. Recently renovated finished lower level potential for FR or crash pad. Outside is gardened beautifully with a large deck overlooking a wooded yard. NEW ROOF and garage door (11/19) wiring available to add an opener. NEW paint in most rooms ('20). Well loved home ready for new chapter!
This property is off market, which means it's not currently listed for sale or rent on Zillow. This may be different from what's available on other websites or public sources.
