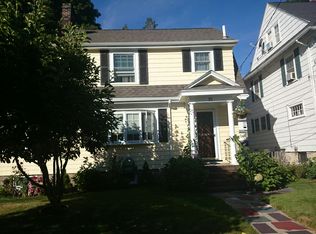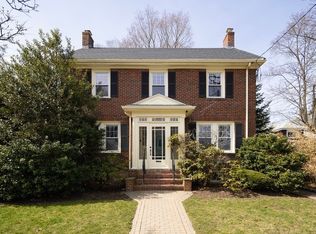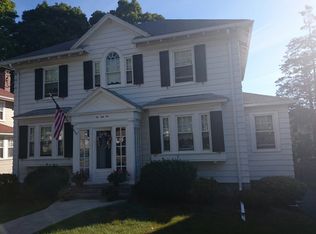Sold for $1,400,000
$1,400,000
11 Realton Rd, West Roxbury, MA 02132
4beds
2,329sqft
Single Family Residence
Built in 1940
5,300 Square Feet Lot
$1,337,600 Zestimate®
$601/sqft
$4,453 Estimated rent
Home value
$1,337,600
$1.27M - $1.40M
$4,453/mo
Zestimate® history
Loading...
Owner options
Explore your selling options
What's special
Prepare to be dazzled by this designer 2024 renovation of a classic 4 bedroom, 3.5 bathroom Colonial in one of West Roxbury’s most desirable neighborhoods. Distinguished by beautifully curated fixtures and finishes, this property exudes both modern elegance and architectural charm. An inviting foyer with a gracious arched entry beckons you into the beautiful open plan kitchen / dining room, where formal white-painted millwork is balanced by the warmth and comfort of an expansive quartz-capped kitchen island perfect for lazy mornings and casual gatherings. The luminous living room flows easily into a first-floor play room or office. The second floor offers three generous bedrooms and two exquisite new baths including a luxe ensuite primary. Or take the stunning new 3rd floor suite with its serene soaking tub, marble shower, and dreamy walk-in closet. Updated plumbing, electric, and HVAC. Fabulous fenced backyard and attached garage. Coveted location close to shops, restaurants & the T.
Zillow last checked: 8 hours ago
Listing updated: March 13, 2024 at 11:32am
Listed by:
Elisabeth Preis 617-997-1694,
Compass 617-752-6845
Bought with:
Trisha Solio
Gibson Sotheby's International Realty
Source: MLS PIN,MLS#: 73200390
Facts & features
Interior
Bedrooms & bathrooms
- Bedrooms: 4
- Bathrooms: 4
- Full bathrooms: 3
- 1/2 bathrooms: 1
- Main level bathrooms: 1
Primary bedroom
- Features: Bathroom - Full, Bathroom - Double Vanity/Sink, Vaulted Ceiling(s), Walk-In Closet(s), Flooring - Hardwood, Recessed Lighting
- Level: Third
- Area: 427.5
- Dimensions: 19 x 22.5
Bedroom 2
- Features: Bathroom - Full, Bathroom - Double Vanity/Sink, Walk-In Closet(s), Closet, Flooring - Hardwood, Recessed Lighting
- Level: Second
- Area: 166.75
- Dimensions: 11.5 x 14.5
Bedroom 3
- Features: Closet, Flooring - Hardwood, Lighting - Overhead
- Level: Second
- Area: 143.75
- Dimensions: 11.5 x 12.5
Bedroom 4
- Features: Closet, Flooring - Hardwood, Lighting - Overhead
- Level: Second
- Area: 149.5
- Dimensions: 11.5 x 13
Primary bathroom
- Features: Yes
Bathroom 1
- Features: Bathroom - Half, Flooring - Marble, Lighting - Sconce
- Level: Main,First
- Area: 22
- Dimensions: 4 x 5.5
Bathroom 2
- Features: Bathroom - Full, Bathroom - Double Vanity/Sink, Bathroom - Tiled With Shower Stall, Flooring - Marble, Lighting - Sconce
- Level: Second
- Area: 74.75
- Dimensions: 11.5 x 6.5
Bathroom 3
- Features: Bathroom - Full, Bathroom - Double Vanity/Sink, Bathroom - With Tub & Shower, Flooring - Marble, Recessed Lighting, Lighting - Sconce, Soaking Tub
- Level: Third
- Area: 115
- Dimensions: 11.5 x 10
Dining room
- Features: Flooring - Hardwood, Chair Rail, Open Floorplan, Lighting - Pendant, Decorative Molding
- Level: Main,First
- Area: 138
- Dimensions: 11.5 x 12
Family room
- Features: Flooring - Hardwood, French Doors, Lighting - Overhead
- Level: Main,First
- Area: 94.25
- Dimensions: 6.5 x 14.5
Kitchen
- Features: Bathroom - Half, Closet/Cabinets - Custom Built, Flooring - Hardwood, Countertops - Stone/Granite/Solid, Kitchen Island, Cabinets - Upgraded, Exterior Access, Open Floorplan, Recessed Lighting, Remodeled, Stainless Steel Appliances, Gas Stove, Lighting - Pendant, Decorative Molding
- Level: Main,First
- Area: 240.25
- Dimensions: 15.5 x 15.5
Living room
- Features: Flooring - Hardwood, Lighting - Sconce, Decorative Molding
- Level: Main,First
- Area: 247.25
- Dimensions: 11.5 x 21.5
Heating
- Central, Forced Air, Natural Gas
Cooling
- Central Air
Appliances
- Included: Gas Water Heater, Range, Dishwasher, Disposal, Microwave, Refrigerator, Washer, Dryer
- Laundry: Electric Dryer Hookup, Washer Hookup, In Basement
Features
- Lighting - Overhead, Archway, Decorative Molding, Bathroom - Full, Bathroom - Tiled With Tub & Shower, Entry Hall, Bathroom
- Flooring: Wood, Marble, Flooring - Hardwood, Flooring - Stone/Ceramic Tile
- Windows: Insulated Windows
- Basement: Walk-Out Access,Concrete
- Number of fireplaces: 1
- Fireplace features: Living Room
Interior area
- Total structure area: 2,329
- Total interior livable area: 2,329 sqft
Property
Parking
- Total spaces: 4
- Parking features: Attached, Under, Shared Driveway, Off Street, Tandem
- Attached garage spaces: 1
- Uncovered spaces: 3
Features
- Patio & porch: Deck
- Exterior features: Deck, Rain Gutters, Fenced Yard, Garden
- Fencing: Fenced/Enclosed,Fenced
Lot
- Size: 5,300 sqft
Details
- Parcel number: 1388508
- Zoning: 101
Construction
Type & style
- Home type: SingleFamily
- Architectural style: Colonial
- Property subtype: Single Family Residence
Materials
- Conventional (2x4-2x6)
- Foundation: Concrete Perimeter
- Roof: Shingle
Condition
- Year built: 1940
Utilities & green energy
- Electric: Circuit Breakers, 200+ Amp Service
- Sewer: Public Sewer
- Water: Public
- Utilities for property: for Gas Range
Community & neighborhood
Community
- Community features: Public Transportation, Shopping, Park, Public School
Location
- Region: West Roxbury
Other
Other facts
- Road surface type: Paved
Price history
| Date | Event | Price |
|---|---|---|
| 3/13/2024 | Sold | $1,400,000+0.1%$601/sqft |
Source: MLS PIN #73200390 Report a problem | ||
| 2/7/2024 | Listed for sale | $1,399,000+74.9%$601/sqft |
Source: MLS PIN #73200390 Report a problem | ||
| 10/16/2023 | Sold | $800,000-8.6%$343/sqft |
Source: MLS PIN #73152329 Report a problem | ||
| 9/14/2023 | Price change | $874,900-1.7%$376/sqft |
Source: MLS PIN #73152329 Report a problem | ||
| 9/10/2023 | Price change | $890,000-3.8%$382/sqft |
Source: MLS PIN #73152329 Report a problem | ||
Public tax history
| Year | Property taxes | Tax assessment |
|---|---|---|
| 2025 | $10,893 +23.2% | $940,700 +15.9% |
| 2024 | $8,843 +7.6% | $811,300 +6% |
| 2023 | $8,218 +8.6% | $765,200 +10% |
Find assessor info on the county website
Neighborhood: West Roxbury
Nearby schools
GreatSchools rating
- 5/10Lyndon K-8 SchoolGrades: PK-8Distance: 0.9 mi
- 7/10Mozart Elementary SchoolGrades: PK-6Distance: 0.9 mi
Schools provided by the listing agent
- Elementary: Boston Public
- Middle: Boston Public
- High: Boston Public
Source: MLS PIN. This data may not be complete. We recommend contacting the local school district to confirm school assignments for this home.
Get a cash offer in 3 minutes
Find out how much your home could sell for in as little as 3 minutes with a no-obligation cash offer.
Estimated market value$1,337,600
Get a cash offer in 3 minutes
Find out how much your home could sell for in as little as 3 minutes with a no-obligation cash offer.
Estimated market value
$1,337,600


