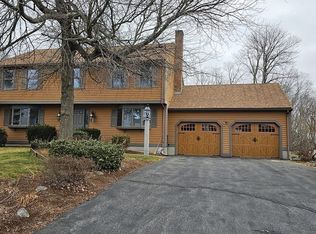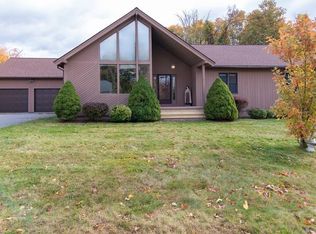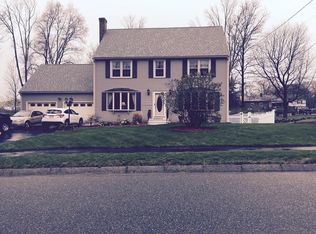Fantastic open concept ranch was made for entertaining located in one of Milford's finer neighborhoods! Front foyer with French doors lead into the wide open family room and kitchen area with cathedral ceilings, recess lighting, screened in porch. Dining room has hardwood flooring with large closet that now works as an office space. Master bedroom has full bath with Jacuzzi tub and stand up shower. 2 other bedrooms with another full bathroom right off the kitchen. Finished basement which was once used as an in-law suite has large living area, kitchen, full bath and work shop. Plenty of room for the whole family!
This property is off market, which means it's not currently listed for sale or rent on Zillow. This may be different from what's available on other websites or public sources.


