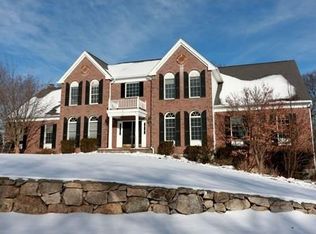Hard to find this square footage in this price range ...This distinctive twelve-room Brick Front Colonial Home in Holliston Trails, both thoughtful in design and detail has so much to offer. This 4200 s.f. sun filled home features beautifully proportioned rooms, soaring 9ft ceilings, columns, tray ceilings, wainscoting, recessed lighting, security system, central vacuum, French doors & hardwood floors throughout the first level. Large center entrance foyer, large eat-in kitchen opens to the huge newly updated 26 x 17 family room with fireplace, elegant dining room with tray ceiling and crown molding. Private study. Grand Master Suite with 11 x 11 sitting area. Private tree lined backyard features 20 x 40 Patio, New England Field Stone Walls, gas fire pit. Other amenities including gas heat (2017) central air (2017) oversized three car garage (20 x 39) in one of Holliston's finest & established neighborhoods. Walking distance to downtown Holliston and rail trail. 10 min. to Ashland T
This property is off market, which means it's not currently listed for sale or rent on Zillow. This may be different from what's available on other websites or public sources.
