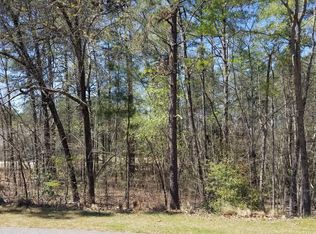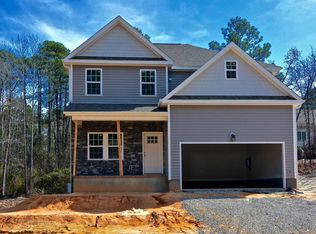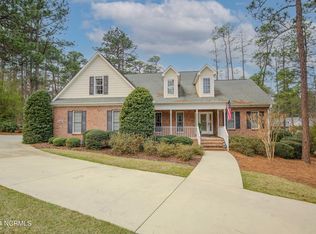Starting Construction August 2020. Custom Designed RAINTREE COTTAGE by Marcel Goneau, AIBD, award winning designer with Goneau Design;Build, designing and building custom homes in the Sandhills since 1985. Located on a private wooded lot in popular Pinehurst No. 6, this spectacular home offers an open flowing floor plan with 4 bedrooms and 2.5 baths. The living room offers open living space for today's lifestyle-open to gourmet kitchen and dining room. The spacious kitchen has Granite countertops & Stainless Steel Appliances. The Main Level includes open living room, dining, kitchen, spacious master suite, walk-in closet, laundry room. Upper level-3 Guest bedrooms, 1 bathroom & large loft. All bathrooms are beautifully appointed with Luxury Vinyl Tile (LVT) and granite counters.
This property is off market, which means it's not currently listed for sale or rent on Zillow. This may be different from what's available on other websites or public sources.


