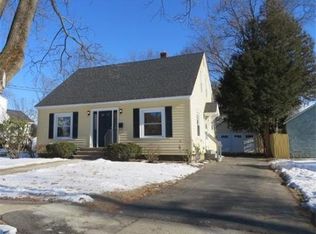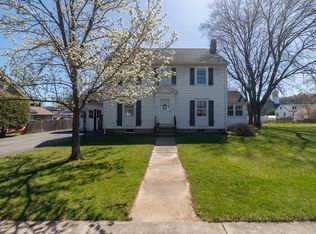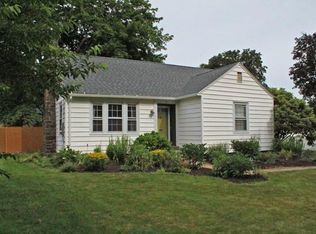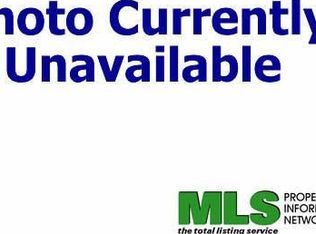Lovely storybook Cape will steal your heart. You will fall in love with this well laid out home with the front-to-back living room with cozy fireplace to the spacious eat-in kitchen with dining area to the sunny formal dining room. A first floor master bedroom and first floor bath with laundry provide the option for one level living. Upstairs two generously sized bedrooms with an updated bath will not disappoint. There is plenty of storage throughout. Important updates including newer roof, new electric panel, double walled stainless oil tank and hot water tank and much much more make this home a solid investment for you! Delightful level backyard has a vintage stone fireplace and is partially fenced with tons of space for gardening or playing. Super location on a tree lined side street close to services. They just don't make them like this anymore. Call today for an appointment to see your new home.
This property is off market, which means it's not currently listed for sale or rent on Zillow. This may be different from what's available on other websites or public sources.




