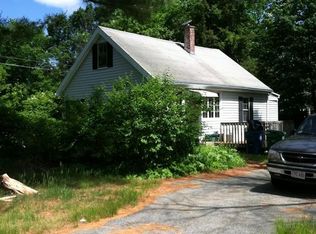Sold for $650,000
$650,000
11 Rahway Rd, Burlington, MA 01803
3beds
1,232sqft
Single Family Residence
Built in 2004
6,011 Square Feet Lot
$733,900 Zestimate®
$528/sqft
$3,345 Estimated rent
Home value
$733,900
$697,000 - $771,000
$3,345/mo
Zestimate® history
Loading...
Owner options
Explore your selling options
What's special
Burlington continues to be transformed by intelligent investors and homeowners capitalizing on the great central location with easy access to Routes 93, 128, and 3 into Boston as well as the north and south shore. Within Burlington, it's also easy to access to Lahey and the Burlington Mall. This 2004 Ranch with a 28' x 44' concrete foundation would be an easy renovation to a classic 2-story Colonial with town water and sewer. Fully applianced Kitchen with pantry and natural gas stove, refrigerator, microwave, and dishwasher. Master with full bath and 1st-floor laundry right off the kitchen. Bedrooms 2 and 3 share the 3/4 bath. Living Room with gas fireplace. The basement is an open pallet with few lolly columns due to the truss floor joist deck. Make this your home today and enjoy all 1232SF knowing you have the flexibility to grow into something more if the need arises.
Zillow last checked: 8 hours ago
Listing updated: April 12, 2023 at 08:47am
Listed by:
Steven Macdougall 603-714-0580,
Bean Group 800-450-7784
Bought with:
Sharon Chaet
The Proper Nest Real Estate
Source: MLS PIN,MLS#: 73060536
Facts & features
Interior
Bedrooms & bathrooms
- Bedrooms: 3
- Bathrooms: 2
- Full bathrooms: 2
Primary bedroom
- Features: Bathroom - 3/4, Flooring - Laminate
- Level: First
- Area: 153
- Dimensions: 12 x 12.75
Bedroom 2
- Features: Flooring - Laminate
- Level: First
- Area: 150.88
- Dimensions: 11.83 x 12.75
Bedroom 3
- Features: Flooring - Laminate
- Level: First
- Area: 96.58
- Dimensions: 9.5 x 10.17
Primary bathroom
- Features: Yes
Kitchen
- Features: Flooring - Laminate, Deck - Exterior
- Level: First
- Area: 154
- Dimensions: 12 x 12.83
Living room
- Features: Flooring - Laminate, Window(s) - Picture
- Level: First
- Area: 152
- Dimensions: 12 x 12.67
Heating
- Forced Air, Natural Gas
Cooling
- Central Air, Active Solar
Appliances
- Included: Electric Water Heater, Solar Hot Water, Range, Dishwasher, Disposal, Microwave, Refrigerator
- Laundry: Electric Dryer Hookup, Washer Hookup
Features
- Flooring: Vinyl
- Basement: Full,Interior Entry,Unfinished
- Number of fireplaces: 1
- Fireplace features: Living Room
Interior area
- Total structure area: 1,232
- Total interior livable area: 1,232 sqft
Property
Parking
- Total spaces: 4
- Parking features: Off Street, Paved
- Uncovered spaces: 4
Accessibility
- Accessibility features: No
Features
- Patio & porch: Deck
- Exterior features: Deck, Rain Gutters, Storage
Lot
- Size: 6,011 sqft
- Features: Corner Lot, Level
Details
- Foundation area: 1232
- Parcel number: 161180,391333
- Zoning: RO
Construction
Type & style
- Home type: SingleFamily
- Architectural style: Ranch
- Property subtype: Single Family Residence
Materials
- Frame
- Foundation: Concrete Perimeter
- Roof: Shingle
Condition
- Year built: 2004
Utilities & green energy
- Electric: 200+ Amp Service
- Sewer: Public Sewer
- Water: Public
- Utilities for property: for Gas Range, for Electric Dryer, Washer Hookup
Community & neighborhood
Community
- Community features: Public Transportation, Shopping, Pool, Tennis Court(s), Park, Medical Facility, Laundromat, Highway Access, Public School
Location
- Region: Burlington
Other
Other facts
- Listing terms: Lender Approval Required
Price history
| Date | Event | Price |
|---|---|---|
| 4/12/2023 | Sold | $650,000+0%$528/sqft |
Source: MLS PIN #73060536 Report a problem | ||
| 3/1/2023 | Listed for sale | $649,900$528/sqft |
Source: MLS PIN #73060536 Report a problem | ||
| 2/19/2023 | Contingent | $649,900$528/sqft |
Source: MLS PIN #73060536 Report a problem | ||
| 2/14/2023 | Listed for sale | $649,900$528/sqft |
Source: MLS PIN #73060536 Report a problem | ||
| 12/20/2022 | Listing removed | $649,900$528/sqft |
Source: MLS PIN #73060536 Report a problem | ||
Public tax history
| Year | Property taxes | Tax assessment |
|---|---|---|
| 2025 | $5,522 +4.6% | $637,600 +7.9% |
| 2024 | $5,281 +4.1% | $590,700 +9.4% |
| 2023 | $5,073 +1.6% | $539,700 +7.6% |
Find assessor info on the county website
Neighborhood: 01803
Nearby schools
GreatSchools rating
- 5/10Pine Glen Elementary SchoolGrades: K-5Distance: 0.5 mi
- 7/10Marshall Simonds Middle SchoolGrades: 6-8Distance: 1.9 mi
- 9/10Burlington High SchoolGrades: PK,9-12Distance: 1.5 mi
Schools provided by the listing agent
- Elementary: Pine Glen
- Middle: Marshall Simond
- High: Burlington High
Source: MLS PIN. This data may not be complete. We recommend contacting the local school district to confirm school assignments for this home.
Get a cash offer in 3 minutes
Find out how much your home could sell for in as little as 3 minutes with a no-obligation cash offer.
Estimated market value$733,900
Get a cash offer in 3 minutes
Find out how much your home could sell for in as little as 3 minutes with a no-obligation cash offer.
Estimated market value
$733,900
