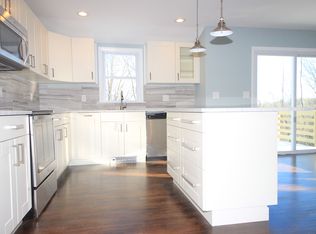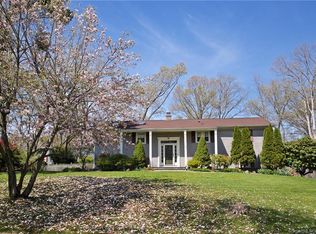Sold for $730,000 on 05/09/24
$730,000
11 Rae Lane, Norwalk, CT 06850
5beds
2,212sqft
Single Family Residence
Built in 1965
0.56 Acres Lot
$892,000 Zestimate®
$330/sqft
$5,647 Estimated rent
Maximize your home sale
Get more eyes on your listing so you can sell faster and for more.
Home value
$892,000
$821,000 - $981,000
$5,647/mo
Zestimate® history
Loading...
Owner options
Explore your selling options
What's special
Welcome to Silvermine! Spectacular, large and updated 5 bedroom 3 bath Raised Ranch located on a quiet and convenient cul-de-sac. Dramatic open floor plan with vaulted ceilings and skylights. Spacious living room with wood burning fireplace. Open kitchen with custom cabinetry, granite eating peninsula, and stainless appliances. Formal dining area has 8-foot sliders to the large wood deck. Main level Primary bedroom with full bath plus 3 additional bedrooms, another full bath, central air, and hardwood floors throughout. The fully finished walk-out lower level has a large family room with built-in custom cabinets and large sliders which open to a huge covered patio. There's also an additional bedroom, laundry room, and the attached 2-car garage. Expansive and private backyard with storage shed. A beautiful, move-in condition home!
Zillow last checked: 8 hours ago
Listing updated: May 16, 2024 at 04:48pm
Listed by:
Tony Curcio 203-667-2720,
William Raveis Real Estate 203-322-0200
Bought with:
Chris Maroc, RES.0794219
Coldwell Banker Realty
Source: Smart MLS,MLS#: 170626406
Facts & features
Interior
Bedrooms & bathrooms
- Bedrooms: 5
- Bathrooms: 3
- Full bathrooms: 3
Primary bedroom
- Features: Full Bath, Hardwood Floor
- Level: Main
Bedroom
- Features: Hardwood Floor
- Level: Main
Bedroom
- Features: Hardwood Floor
- Level: Main
Bedroom
- Level: Lower
Bedroom
- Features: Hardwood Floor
- Level: Main
Dining room
- Features: Vaulted Ceiling(s), Balcony/Deck, Sliders, Hardwood Floor
- Level: Main
Family room
- Features: Entertainment Center, Full Bath, Sliders, Tile Floor
- Level: Lower
Kitchen
- Features: Vaulted Ceiling(s), Granite Counters, Kitchen Island, Hardwood Floor
- Level: Main
Living room
- Features: Skylight, Vaulted Ceiling(s), Fireplace, Hardwood Floor
- Level: Main
Heating
- Baseboard, Hot Water, Oil
Cooling
- Central Air
Appliances
- Included: Electric Range, Microwave, Refrigerator, Dishwasher, Washer, Dryer, Water Heater
- Laundry: Lower Level
Features
- Basement: Full,Finished
- Attic: Pull Down Stairs
- Number of fireplaces: 1
Interior area
- Total structure area: 2,212
- Total interior livable area: 2,212 sqft
- Finished area above ground: 2,212
Property
Parking
- Total spaces: 2
- Parking features: Attached
- Attached garage spaces: 2
Features
- Patio & porch: Deck, Patio
Lot
- Size: 0.56 Acres
- Features: Cul-De-Sac
Details
- Additional structures: Shed(s)
- Parcel number: 245443
- Zoning: A2
Construction
Type & style
- Home type: SingleFamily
- Architectural style: Ranch
- Property subtype: Single Family Residence
Materials
- Vinyl Siding
- Foundation: Concrete Perimeter, Raised
- Roof: Fiberglass
Condition
- New construction: No
- Year built: 1965
Utilities & green energy
- Sewer: Septic Tank
- Water: Public
Community & neighborhood
Community
- Community features: Golf, Park, Near Public Transport
Location
- Region: Norwalk
- Subdivision: Silvermine
Price history
| Date | Event | Price |
|---|---|---|
| 5/17/2024 | Listing removed | $729,900$330/sqft |
Source: | ||
| 5/17/2024 | Listed for sale | $729,9000%$330/sqft |
Source: | ||
| 5/9/2024 | Sold | $730,000+0%$330/sqft |
Source: | ||
| 3/25/2024 | Pending sale | $729,900$330/sqft |
Source: | ||
| 3/6/2024 | Listed for sale | $729,900$330/sqft |
Source: | ||
Public tax history
| Year | Property taxes | Tax assessment |
|---|---|---|
| 2025 | $9,940 +1.6% | $418,720 |
| 2024 | $9,788 +16.1% | $418,720 +24% |
| 2023 | $8,429 +15.2% | $337,600 |
Find assessor info on the county website
Neighborhood: 06850
Nearby schools
GreatSchools rating
- 4/10Silvermine Dual Language Magnet SchoolGrades: K-5Distance: 0.7 mi
- 5/10West Rocks Middle SchoolGrades: 6-8Distance: 1.1 mi
- 3/10Norwalk High SchoolGrades: 9-12Distance: 2.6 mi
Schools provided by the listing agent
- Elementary: Silvermine
- Middle: West Rocks
- High: Norwalk
Source: Smart MLS. This data may not be complete. We recommend contacting the local school district to confirm school assignments for this home.

Get pre-qualified for a loan
At Zillow Home Loans, we can pre-qualify you in as little as 5 minutes with no impact to your credit score.An equal housing lender. NMLS #10287.
Sell for more on Zillow
Get a free Zillow Showcase℠ listing and you could sell for .
$892,000
2% more+ $17,840
With Zillow Showcase(estimated)
$909,840
