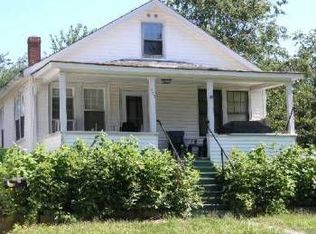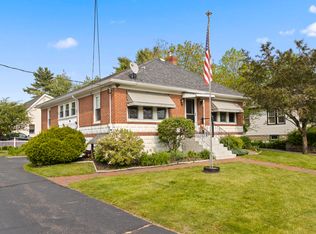Closed
$558,000
11 Racine Avenue, Portland, ME 04103
4beds
1,428sqft
Single Family Residence
Built in 1990
7,405.2 Square Feet Lot
$576,600 Zestimate®
$391/sqft
$3,130 Estimated rent
Home value
$576,600
$548,000 - $605,000
$3,130/mo
Zestimate® history
Loading...
Owner options
Explore your selling options
What's special
This cape style home is located within the North Deering neighborhood. It has four to five bedrooms, two full baths, and a whole host of updates made since the Seller purchased in 2016! One of the standout features of this home is the abundance of natural light that streams through the new Andersen windows, which have been installed throughout the entire first and second floor. These windows not only enhance the aesthetic appeal but also improve energy efficiency, keeping your home comfortable year-round. If you're looking for additional comfort features, the hot water heater was replaced in the last 4 years. Other updates include a new roof on the main house and shed was installed 8 or so years ago. The kitchen was spruced up with a new floor, countertop and front cabinet doors giving the space a serious refresh!
You'll also notice a garden and large hydrangea lining the side yard, plus a newly installed patio along with a pergola, partially fenced in yard with an animal containment fence if needed, and shed. Don't forget to check out the electric vehicle charger for those wanting to reduce their carbon footprint!
This home has much to offer over the competition. The home has been thoughtfully improved over time with environmentally conscious advancements.
Zillow last checked: 8 hours ago
Listing updated: April 04, 2025 at 06:54am
Listed by:
Waypoint Brokers Collective monica@waypointbrokers.com
Bought with:
Portside Real Estate Group
Source: Maine Listings,MLS#: 1572552
Facts & features
Interior
Bedrooms & bathrooms
- Bedrooms: 4
- Bathrooms: 2
- Full bathrooms: 2
Primary bedroom
- Level: Second
Bedroom 1
- Level: First
Bedroom 2
- Level: Second
Bedroom 3
- Level: Second
Kitchen
- Level: First
Living room
- Level: First
Office
- Level: First
Heating
- Baseboard
Cooling
- None
Appliances
- Included: Dishwasher, Dryer, Electric Range, Refrigerator, Washer
Features
- 1st Floor Bedroom, Bathtub, Shower
- Flooring: Carpet, Laminate, Tile
- Basement: Bulkhead,Interior Entry,Full,Unfinished
- Has fireplace: No
Interior area
- Total structure area: 1,428
- Total interior livable area: 1,428 sqft
- Finished area above ground: 1,428
- Finished area below ground: 0
Property
Parking
- Parking features: Paved, 1 - 4 Spaces
Features
- Patio & porch: Patio
- Exterior features: Animal Containment System
Lot
- Size: 7,405 sqft
- Features: Interior Lot, Near Shopping, Near Town, Neighborhood, Near Railroad, Level, Landscaped
Details
- Parcel number: PTLDM399BC040001
- Zoning: R3
Construction
Type & style
- Home type: SingleFamily
- Architectural style: Cape Cod
- Property subtype: Single Family Residence
Materials
- Wood Frame, Clapboard
- Roof: Shingle
Condition
- Year built: 1990
Utilities & green energy
- Electric: Circuit Breakers
- Sewer: Public Sewer
- Water: Public
Community & neighborhood
Location
- Region: Portland
Price history
| Date | Event | Price |
|---|---|---|
| 10/31/2023 | Sold | $558,000+7.5%$391/sqft |
Source: | ||
| 9/22/2023 | Pending sale | $519,000$363/sqft |
Source: | ||
| 9/20/2023 | Listed for sale | $519,000+114%$363/sqft |
Source: | ||
| 4/8/2016 | Sold | $242,500+1%$170/sqft |
Source: | ||
| 2/21/2016 | Pending sale | $240,000$168/sqft |
Source: Portland's Choice Realty, LLC #1251376 Report a problem | ||
Public tax history
| Year | Property taxes | Tax assessment |
|---|---|---|
| 2024 | $4,608 | $319,800 |
| 2023 | $4,608 +5.9% | $319,800 |
| 2022 | $4,352 -3.2% | $319,800 +65.9% |
Find assessor info on the county website
Neighborhood: North Deering
Nearby schools
GreatSchools rating
- 7/10Harrison Lyseth Elementary SchoolGrades: PK-5Distance: 0.3 mi
- 4/10Lyman Moore Middle SchoolGrades: 6-8Distance: 0.4 mi
- 5/10Casco Bay High SchoolGrades: 9-12Distance: 0.9 mi
Get pre-qualified for a loan
At Zillow Home Loans, we can pre-qualify you in as little as 5 minutes with no impact to your credit score.An equal housing lender. NMLS #10287.
Sell with ease on Zillow
Get a Zillow Showcase℠ listing at no additional cost and you could sell for —faster.
$576,600
2% more+$11,532
With Zillow Showcase(estimated)$588,132

