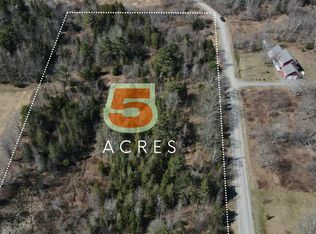Closed
$410,000
11 Rabbit Hill Road, Winterport, ME 04496
3beds
1,600sqft
Single Family Residence
Built in 2020
6.8 Acres Lot
$415,500 Zestimate®
$256/sqft
$2,444 Estimated rent
Home value
$415,500
Estimated sales range
Not available
$2,444/mo
Zestimate® history
Loading...
Owner options
Explore your selling options
What's special
Tucked privately off Rabbit Hill Road, this modern and spacious 3-bedroom home delivers a layout that's nearly impossible to find — each bedroom has its OWN full bathroom. It's like having three private suites under one roof!
The massive garage welcomes you with soaring ceilings, ideal for a workshop, home business, or serious storage needs. Upstairs, you'll find second-level living that's been immaculately maintained with incredible views out every window.
Inside, the custom cabinetry and high-end granite countertops elevate the already impressive kitchen, offering tons of space for cooking, entertaining, and gathering. The open-concept layout still keeps that cozy, inviting feel throughout.
Enjoy relaxing or entertaining on the elevated deck with a true VIP vibe — all overlooking 6.8 acres of your own private oasis.
Extras? Of course. Fenced-in yard, RV hookups (electric, water, septic), a wood stove for extra comfort, and a whole-home standby generator for peace of mind.
Whether you're building your dream setup, working from home, or just need more room to breathe, this home is a rare find that blends style, space, and serenity.
📲 Curious about pricing or want a tour? Reach out to your Realtor or drop ''INFO'' in the comments — this one won't last!
Zillow last checked: 8 hours ago
Listing updated: May 28, 2025 at 10:37am
Listed by:
NextHome Experience
Bought with:
NextHome Experience
Source: Maine Listings,MLS#: 1618139
Facts & features
Interior
Bedrooms & bathrooms
- Bedrooms: 3
- Bathrooms: 3
- Full bathrooms: 3
Primary bedroom
- Level: Second
Bedroom 2
- Level: Second
Bedroom 3
- Level: Second
Kitchen
- Features: Eat-in Kitchen, Kitchen Island
- Level: Second
Living room
- Level: Second
Heating
- Hot Water, Stove
Cooling
- None
Appliances
- Included: Dishwasher, Dryer, Microwave, Electric Range, Refrigerator, Washer
Features
- Shower, Primary Bedroom w/Bath
- Flooring: Laminate, Vinyl
- Basement: Full,Other
- Has fireplace: No
Interior area
- Total structure area: 1,600
- Total interior livable area: 1,600 sqft
- Finished area above ground: 1,600
- Finished area below ground: 0
Property
Parking
- Total spaces: 4
- Parking features: Gravel, 21+ Spaces, Garage Door Opener, Detached, Heated Garage
- Attached garage spaces: 4
Accessibility
- Accessibility features: 32 - 36 Inch Doors
Features
- Patio & porch: Deck
- Has view: Yes
- View description: Scenic, Trees/Woods
Lot
- Size: 6.80 Acres
- Features: Rural, Corner Lot, Rolling Slope, Landscaped, Wooded
Details
- Zoning: residential
- Other equipment: Generator
Construction
Type & style
- Home type: SingleFamily
- Architectural style: Contemporary,Other
- Property subtype: Single Family Residence
Materials
- Wood Frame, Vinyl Siding
- Foundation: Slab
- Roof: Metal
Condition
- Year built: 2020
Utilities & green energy
- Electric: Circuit Breakers
- Sewer: Private Sewer
- Water: Private
Community & neighborhood
Location
- Region: Winterport
Other
Other facts
- Road surface type: Gravel, Dirt
Price history
| Date | Event | Price |
|---|---|---|
| 5/23/2025 | Sold | $410,000-3.5%$256/sqft |
Source: | ||
| 4/25/2025 | Pending sale | $425,000$266/sqft |
Source: | ||
| 4/17/2025 | Listed for sale | $425,000$266/sqft |
Source: | ||
| 4/9/2025 | Pending sale | $425,000$266/sqft |
Source: | ||
| 4/4/2025 | Listed for sale | $425,000+0%$266/sqft |
Source: | ||
Public tax history
Tax history is unavailable.
Neighborhood: 04496
Nearby schools
GreatSchools rating
- 6/10Samuel L Wagner Middle SchoolGrades: 5-8Distance: 6.6 mi
- 7/10Hampden AcademyGrades: 9-12Distance: 9.6 mi
- 6/10Leroy H Smith SchoolGrades: PK-4Distance: 7.1 mi
Get pre-qualified for a loan
At Zillow Home Loans, we can pre-qualify you in as little as 5 minutes with no impact to your credit score.An equal housing lender. NMLS #10287.
