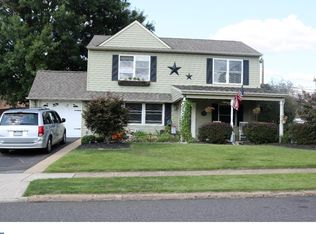Sold for $450,000
$450,000
11 Quickset Rd, Levittown, PA 19057
3beds
2,063sqft
Single Family Residence
Built in 1956
7,000 Square Feet Lot
$458,800 Zestimate®
$218/sqft
$2,813 Estimated rent
Home value
$458,800
$427,000 - $496,000
$2,813/mo
Zestimate® history
Loading...
Owner options
Explore your selling options
What's special
Welcome to this beautifully updated 3-bedroom, 2-bathroom home, offering modern comforts and timeless charm. With two levels, this thoughtfully designed layout features two bedrooms and one bath upstairs, while the third bedroom and additional full bath are conveniently located on the main level. Step inside to find fresh paint and brand-new flooring throughout—featuring a mix of plush carpet and stylish laminate. The inviting living room boasts a cozy yet elegant fireplace, creating a warm and welcoming atmosphere as you enter. The kitchen is a true showstopper, with elegant crown-molded cabinetry, a gorgeous backsplash, a breakfast nook, and newer stainless steel appliances. A standout feature of this home is the expansive converted living area, formerly a garage, offering endless possibilities for entertainment, relaxation, or play. Just off the kitchen, you’ll find a bright all-season sunroom, perfect for enjoying morning coffee while overlooking the large, fenced backyard. Additional highlights include: Spacious Primary Bedroom with custom closet shelving, Dedicated Office Space on the main level, Large Laundry Room with a utility sink for added convenience, Baseboard Heating & Mini-Split Air Conditioning for year-round comfort, Charming Covered Front Porch for relaxing outdoors. Brand-New Roof with a transferable warranty. This home is a must-see! Don’t miss your chance to own this beautifully updated gem—schedule your showing today!
Zillow last checked: 8 hours ago
Listing updated: April 10, 2025 at 08:05am
Listed by:
Graceann Tinney 267-373-8244,
Compass RE
Bought with:
Chris Caine, RS312330
RE/MAX 2000
Source: Bright MLS,MLS#: PABU2088028
Facts & features
Interior
Bedrooms & bathrooms
- Bedrooms: 3
- Bathrooms: 2
- Full bathrooms: 2
- Main level bathrooms: 1
- Main level bedrooms: 1
Primary bedroom
- Level: Main
- Area: 288 Square Feet
- Dimensions: 12 X 24
Primary bedroom
- Level: Unspecified
Bedroom 1
- Level: Upper
- Area: 72 Square Feet
- Dimensions: 6 X 12
Bedroom 2
- Level: Upper
- Area: 170 Square Feet
- Dimensions: 10 X 17
Bedroom 3
- Level: Upper
- Area: 190 Square Feet
- Dimensions: 19 X 10
Other
- Features: Attic - Access Panel
- Level: Unspecified
Family room
- Features: Fireplace - Other
- Level: Main
- Area: 238 Square Feet
- Dimensions: 17 X 14
Kitchen
- Features: Kitchen - Electric Cooking
- Level: Main
- Area: 180 Square Feet
- Dimensions: 18 X 10
Laundry
- Level: Main
- Area: 0 Square Feet
- Dimensions: 0 X 0
Living room
- Level: Main
- Area: 462 Square Feet
- Dimensions: 21 X 22
Other
- Description: SUNROOM
- Level: Main
- Area: 0 Square Feet
- Dimensions: 0 X 0
Heating
- Hot Water, Oil
Cooling
- Central Air, Electric
Appliances
- Included: Self Cleaning Oven, Dishwasher, Microwave, Refrigerator, Water Heater
- Laundry: Main Level, Laundry Room
Features
- Ceiling Fan(s), Breakfast Area
- Flooring: Wood, Carpet, Tile/Brick
- Has basement: No
- Number of fireplaces: 1
- Fireplace features: Electric
Interior area
- Total structure area: 2,063
- Total interior livable area: 2,063 sqft
- Finished area above ground: 2,063
- Finished area below ground: 0
Property
Parking
- Total spaces: 2
- Parking features: Driveway
- Uncovered spaces: 2
Accessibility
- Accessibility features: None
Features
- Levels: One and One Half
- Stories: 1
- Patio & porch: Porch
- Exterior features: Sidewalks
- Pool features: None
- Fencing: Back Yard
Lot
- Size: 7,000 sqft
- Dimensions: 70.00 x 100.00
- Features: Level
Details
- Additional structures: Above Grade, Below Grade
- Parcel number: 22065202
- Zoning: R2
- Special conditions: Standard
Construction
Type & style
- Home type: SingleFamily
- Architectural style: Cape Cod
- Property subtype: Single Family Residence
Materials
- Frame
- Foundation: Concrete Perimeter
- Roof: Pitched,Shingle
Condition
- New construction: No
- Year built: 1956
Utilities & green energy
- Electric: 200+ Amp Service
- Sewer: Public Sewer
- Water: Public
- Utilities for property: Cable Connected
Community & neighborhood
Location
- Region: Levittown
- Subdivision: Quincy Hollow
- Municipality: MIDDLETOWN TWP
Other
Other facts
- Listing agreement: Exclusive Right To Sell
- Listing terms: Conventional,Cash
- Ownership: Fee Simple
Price history
| Date | Event | Price |
|---|---|---|
| 4/10/2025 | Sold | $450,000$218/sqft |
Source: | ||
| 3/4/2025 | Contingent | $450,000$218/sqft |
Source: | ||
| 2/14/2025 | Listed for sale | $450,000+53.6%$218/sqft |
Source: | ||
| 6/2/2017 | Sold | $292,900+1%$142/sqft |
Source: Public Record Report a problem | ||
| 3/11/2017 | Pending sale | $289,900$141/sqft |
Source: Coldwell Banker Heritage Real Estate #6890055 Report a problem | ||
Public tax history
| Year | Property taxes | Tax assessment |
|---|---|---|
| 2025 | $5,270 | $23,100 |
| 2024 | $5,270 +6.5% | $23,100 |
| 2023 | $4,949 +2.7% | $23,100 |
Find assessor info on the county website
Neighborhood: Quincy Hollow
Nearby schools
GreatSchools rating
- 6/10Miller El SchoolGrades: K-4Distance: 1 mi
- 4/10Sandburg Middle SchoolGrades: 5-8Distance: 1.6 mi
- 8/10Neshaminy High SchoolGrades: 9-12Distance: 4.8 mi
Schools provided by the listing agent
- District: Neshaminy
Source: Bright MLS. This data may not be complete. We recommend contacting the local school district to confirm school assignments for this home.
Get a cash offer in 3 minutes
Find out how much your home could sell for in as little as 3 minutes with a no-obligation cash offer.
Estimated market value$458,800
Get a cash offer in 3 minutes
Find out how much your home could sell for in as little as 3 minutes with a no-obligation cash offer.
Estimated market value
$458,800
