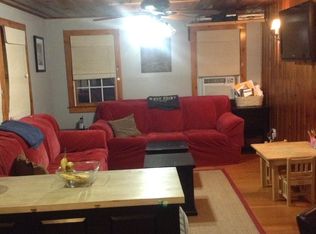Sold for $865,000
$865,000
11 Quail Ridge, Putnam Valley, NY 10579
3beds
2,460sqft
Single Family Residence, Residential
Built in 1933
2.1 Acres Lot
$874,100 Zestimate®
$352/sqft
$4,505 Estimated rent
Home value
$874,100
$673,000 - $1.14M
$4,505/mo
Zestimate® history
Loading...
Owner options
Explore your selling options
What's special
A magical retreat surrounded by 14 acres of protected, forever-green land, with mature pine forests on two sides and a year-round flowing trout stream with a deep swimming hole. This charming farmhouse-style home, lovingly cared for by the same owners for 30 years, offers 3 bedrooms + office and 2 full baths.
The heart of the home features a stone fireplace, built-in bookcases, and vaulted ceilings. The family room showcases custom stained glass and a cozy, inviting atmosphere. The open kitchen overlooks the stream, mature plantings, and a thriving vegetable garden, surrounded by flowering trees and shrubs including dogwood, catalpa, weeping cherry, rose trees, blueberries, and raspberries. Garden sheds and a full walk-up attic provide extra storage.
Updates include a new heat pump and AC, hot water heater, insulation, Andersen windows, and professionally maintained interior and exterior paint. A first-floor bedroom and full bath are ideal for guests, while the primary bedroom offers sweeping night-sky views. The updated full bath includes a sauna.
You will be surprised and delighted to discover Quail Ridge just 50 miles from NYC and it feels like its own peaceful secluded retreat tucked away yet still close to everything. Situated on a quiet dead end with no drive by traffics. No flood insurance required, stream not near the house.
Zillow last checked: 8 hours ago
Listing updated: October 29, 2025 at 01:21pm
Listed by:
Margaret Harrington 914-572-7395,
Douglas Elliman Real Estate 914-232-3700
Bought with:
Maria Campanelli, 30CA0655185
BHHS River Towns Real Estate
Source: OneKey® MLS,MLS#: 909314
Facts & features
Interior
Bedrooms & bathrooms
- Bedrooms: 3
- Bathrooms: 2
- Full bathrooms: 2
Primary bedroom
- Description: with big sky and ridge views
- Level: Second
Bedroom 2
- Level: Second
Bedroom 3
- Level: Second
Bathroom 1
- Level: First
Bathroom 2
- Description: Large bath with sauna
- Level: Second
Other
- Description: Guest room or office
- Level: First
Dining room
- Level: First
Family room
- Level: First
Kitchen
- Level: First
Laundry
- Level: First
Living room
- Description: With wood beamed cathedral ceilings and stone fireplace
- Level: First
Heating
- Baseboard, Electric, Oil
Cooling
- Central Air
Appliances
- Included: Cooktop, Dishwasher, Electric Range, Refrigerator
Features
- First Floor Bedroom, First Floor Full Bath, Beamed Ceilings, Built-in Features, Cathedral Ceiling(s), Formal Dining, Kitchen Island, Natural Woodwork, Original Details
- Flooring: Hardwood, Tile
- Basement: Bilco Door(s)
- Attic: Pull Stairs
- Number of fireplaces: 1
- Fireplace features: Living Room
Interior area
- Total structure area: 2,460
- Total interior livable area: 2,460 sqft
Property
Parking
- Parking features: Driveway
- Has uncovered spaces: Yes
Features
- Fencing: Back Yard
- Has view: Yes
- View description: Mountain(s), Panoramic
Lot
- Size: 2.10 Acres
Details
- Parcel number: 37280008400600010030000000
- Special conditions: None
Construction
Type & style
- Home type: SingleFamily
- Property subtype: Single Family Residence, Residential
Condition
- Year built: 1933
Utilities & green energy
- Sewer: Septic Tank
- Utilities for property: Cable Connected, Electricity Connected, Water Connected
Community & neighborhood
Location
- Region: Putnam Valley
HOA & financial
HOA
- Has HOA: Yes
- HOA fee: $300 annually
- Services included: Water
Other
Other facts
- Listing agreement: Exclusive Right To Sell
Price history
| Date | Event | Price |
|---|---|---|
| 10/29/2025 | Sold | $865,000+11%$352/sqft |
Source: | ||
| 9/24/2025 | Pending sale | $779,000$317/sqft |
Source: | ||
| 9/8/2025 | Listed for sale | $779,000$317/sqft |
Source: | ||
Public tax history
| Year | Property taxes | Tax assessment |
|---|---|---|
| 2024 | -- | $520,500 +7.1% |
| 2023 | -- | $486,100 +12% |
| 2022 | -- | $434,000 +10% |
Find assessor info on the county website
Neighborhood: 10579
Nearby schools
GreatSchools rating
- 7/10Putnam Valley Elementary SchoolGrades: K-4Distance: 1.3 mi
- 7/10Putnam Valley Middle SchoolGrades: 5-8Distance: 1.3 mi
- 8/10Putnam Valley High SchoolGrades: 9-12Distance: 1.3 mi
Schools provided by the listing agent
- Elementary: Putnam Valley Elementary School
- Middle: Putnam Valley Middle School
- High: Putnam Valley High School
Source: OneKey® MLS. This data may not be complete. We recommend contacting the local school district to confirm school assignments for this home.
