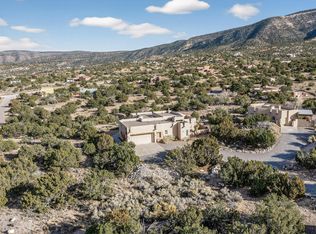Sold
Price Unknown
11 Quail Meadow Rd, Placitas, NM 87043
4beds
3,685sqft
Single Family Residence
Built in 1977
3.3 Acres Lot
$807,400 Zestimate®
$--/sqft
$4,167 Estimated rent
Home value
$807,400
$759,000 - $872,000
$4,167/mo
Zestimate® history
Loading...
Owner options
Explore your selling options
What's special
PRIVATE PUEBLO STYLE HOME ON 3 ACRES! $750,000. Over 3000 sq ft, part adobe hacienda, filled with exposed beams, adobe accent walls, brick and tile floors, rich colors, southwest accents and VIEWS! 627 sq ft guest house, plus barn, corrals and 871 sq ft workshop! Main house has 3 bedrooms, 3 baths, plus wonderfully remodeled kitchen (with island), dining room, living room, 3 kiva fireplaces and great outdoor areas to enjoy views of the Sandias, sunrises, and sunsets! Spacious master suite with large updated bath! Comfortable covered patio and outdoor kitchen. Oversize rear courtyard gives you huge mountain views! Private gated property with sweeping vistas all around. 1090 sq ft barn includes 4 stalls, storage and tack room. Pipe fenced corrals. 3.3 acres of mostly level land! No HOA.
Zillow last checked: 8 hours ago
Listing updated: March 07, 2024 at 12:22pm
Listed by:
David Harper 505-263-2266,
Placitas Realty Inc.
Bought with:
Crusita M Yordy, 51417
Coldwell Banker Legacy
Source: SWMLS,MLS#: 1042532
Facts & features
Interior
Bedrooms & bathrooms
- Bedrooms: 4
- Bathrooms: 4
- Full bathrooms: 4
Primary bedroom
- Level: Main
- Area: 315
- Dimensions: 21 x 15
Bedroom 2
- Level: Main
- Area: 234
- Dimensions: 18 x 13
Bedroom 3
- Level: Main
- Area: 120
- Dimensions: 12 x 10
Bedroom 4
- Level: First
- Area: 121.54
- Dimensions: 11.8 x 10.3
Dining room
- Level: Main
- Area: 240
- Dimensions: 16 x 15
Family room
- Level: First
- Area: 225
- Dimensions: 15 x 15
Kitchen
- Level: Main
- Area: 192
- Dimensions: 16 x 12
Living room
- Level: Main
- Area: 460
- Dimensions: 23 x 20
Heating
- Central, Forced Air, Propane, Multiple Heating Units
Cooling
- Central Air, Refrigerated, 2 Units
Appliances
- Included: Built-In Electric Range, Cooktop, Dryer, Dishwasher, Disposal, Microwave, Refrigerator, Self Cleaning Oven, Washer
- Laundry: Electric Dryer Hookup
Features
- Beamed Ceilings, Breakfast Bar, Bathtub, Ceiling Fan(s), Dual Sinks, Family/Dining Room, Garden Tub/Roman Tub, High Ceilings, High Speed Internet, Kitchen Island, Living/Dining Room, Multiple Living Areas, Main Level Primary, Skylights, Soaking Tub, Separate Shower, Cable TV
- Flooring: Brick, Tile, Wood
- Windows: Double Pane Windows, Insulated Windows, Skylight(s)
- Has basement: No
- Number of fireplaces: 4
Interior area
- Total structure area: 3,685
- Total interior livable area: 3,685 sqft
Property
Parking
- Total spaces: 3
- Parking features: Carport
- Carport spaces: 3
Features
- Levels: One
- Stories: 1
- Patio & porch: Covered, Open, Patio
- Exterior features: Outdoor Grill, Privacy Wall, Private Yard
- Fencing: Wall
- Has view: Yes
Lot
- Size: 3.30 Acres
- Features: Landscaped, Meadow, Views
Details
- Additional structures: Barn(s), Corral(s), Guest House, Outbuilding, Outdoor Kitchen, Residence, Stable(s), Workshop
- Parcel number: 1025072244521
- Zoning description: CD-WP
- Horses can be raised: Yes
Construction
Type & style
- Home type: SingleFamily
- Architectural style: Pueblo
- Property subtype: Single Family Residence
Materials
- Adobe, Frame, Stucco
- Roof: Metal
Condition
- Resale
- New construction: No
- Year built: 1977
Utilities & green energy
- Sewer: Septic Tank
- Water: Shared Well
- Utilities for property: Cable Available, Electricity Connected, Phone Available, Water Connected
Green energy
- Energy generation: None
Community & neighborhood
Location
- Region: Placitas
- Subdivision: Lands of DeThomas
Other
Other facts
- Listing terms: Cash,Conventional,FHA,VA Loan
- Road surface type: Paved
Price history
| Date | Event | Price |
|---|---|---|
| 10/10/2025 | Listing removed | $2,950$1/sqft |
Source: SWMLS #1092438 Report a problem | ||
| 10/4/2025 | Listed for rent | $2,950$1/sqft |
Source: SWMLS #1092438 Report a problem | ||
| 3/8/2025 | Listing removed | $2,950$1/sqft |
Source: SWMLS #1076176 Report a problem | ||
| 2/7/2025 | Price change | $2,950-7.8%$1/sqft |
Source: SWMLS #1076176 Report a problem | ||
| 1/8/2025 | Listed for rent | $3,200$1/sqft |
Source: SWMLS #1076176 Report a problem | ||
Public tax history
| Year | Property taxes | Tax assessment |
|---|---|---|
| 2025 | $5,179 +50.4% | $244,700 +55% |
| 2024 | $3,444 +3.7% | $157,861 +3% |
| 2023 | $3,319 +1.4% | $153,264 +3% |
Find assessor info on the county website
Neighborhood: 87043
Nearby schools
GreatSchools rating
- 7/10Placitas Elementary SchoolGrades: PK-5Distance: 1.5 mi
- 7/10Bernalillo Middle SchoolGrades: 6-8Distance: 5.7 mi
- 4/10Bernalillo High SchoolGrades: 9-12Distance: 5.1 mi
Schools provided by the listing agent
- Elementary: Placitas
- Middle: Bernalillo
- High: Bernalillo
Source: SWMLS. This data may not be complete. We recommend contacting the local school district to confirm school assignments for this home.
Get a cash offer in 3 minutes
Find out how much your home could sell for in as little as 3 minutes with a no-obligation cash offer.
Estimated market value$807,400
Get a cash offer in 3 minutes
Find out how much your home could sell for in as little as 3 minutes with a no-obligation cash offer.
Estimated market value
$807,400
