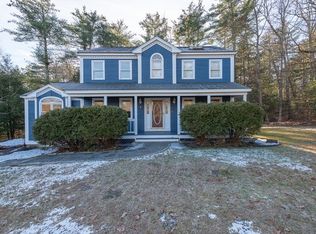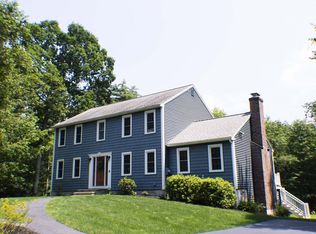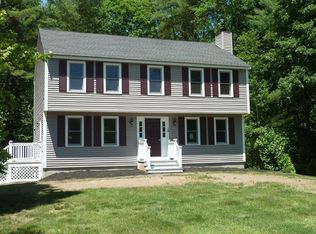Sold for $727,000 on 07/31/24
$727,000
11 Pumpkin Brook Rd, Shirley, MA 01464
3beds
2,486sqft
Single Family Residence
Built in 1994
0.84 Acres Lot
$737,000 Zestimate®
$292/sqft
$3,851 Estimated rent
Home value
$737,000
$678,000 - $803,000
$3,851/mo
Zestimate® history
Loading...
Owner options
Explore your selling options
What's special
Nestled in a serene cul-de-sac, this stunning colonial home offers resort-style living with its expansive yard, salt water in-ground pool, and inviting three-season porch. Boasting multiple updates, Harvey windows, and hardwood flooring throughout the first floor, the property seamlessly blends modern elegance with timeless charm. Having raised a family and meticulously maintained by the current owners, it promises a warm, welcoming atmosphere for its next chapter. Enjoy the convenience of a backup generator, seller owned solar panels, and a two-car garage. All set in a quiet neighborhood perfect for relaxation and leisure. Steps away from nature, abutting a combined 554 acres of conservation land. Have coffee in the morning with the humming birds on the back deck, or a cocktail on the front porch listening to the frogs and watching lighting bugs. From radiant flooring to reverse osmosis, This one truly has it all.
Zillow last checked: 8 hours ago
Listing updated: July 31, 2024 at 10:38am
Listed by:
Daniel O'Connell Jr 978-551-5644,
LAER Realty Partners 978-957-1700
Bought with:
North Point Home Group
Compass
Source: MLS PIN,MLS#: 73248689
Facts & features
Interior
Bedrooms & bathrooms
- Bedrooms: 3
- Bathrooms: 2
- Full bathrooms: 2
- Main level bathrooms: 1
Primary bedroom
- Features: Ceiling Fan(s), Walk-In Closet(s), Flooring - Hardwood
- Level: Second
Bedroom 2
- Features: Closet, Flooring - Wall to Wall Carpet, Cable Hookup, Lighting - Overhead
- Level: Second
Bedroom 3
- Features: Closet, Flooring - Wall to Wall Carpet, Lighting - Overhead
- Level: Second
Bathroom 1
- Features: Bathroom - Full, Bathroom - Tiled With Shower Stall, Flooring - Stone/Ceramic Tile, Bidet
- Level: Main,First
Bathroom 2
- Features: Bathroom - Full, Bathroom - With Tub & Shower, Closet, Flooring - Stone/Ceramic Tile, Double Vanity
- Level: Second
Dining room
- Features: Flooring - Hardwood, Open Floorplan
- Level: Main,First
Family room
- Features: Bathroom - Full, Flooring - Hardwood, Balcony / Deck, Exterior Access
- Level: Main,First
Kitchen
- Features: Bathroom - Full, Closet, Flooring - Hardwood, Window(s) - Bay/Bow/Box, Dining Area, Countertops - Stone/Granite/Solid, Countertops - Upgraded, Kitchen Island, Cabinets - Upgraded, Open Floorplan, Recessed Lighting, Stainless Steel Appliances, Lighting - Overhead, Decorative Molding
- Level: Main,First
Living room
- Features: Wood / Coal / Pellet Stove, Cathedral Ceiling(s), Ceiling Fan(s), Closet, Flooring - Hardwood, Cable Hookup, Open Floorplan, Recessed Lighting
- Level: Main,First
Heating
- Baseboard, Oil, Pellet Stove
Cooling
- None
Appliances
- Laundry: In Basement, Electric Dryer Hookup, Washer Hookup
Features
- Closet, Cable Hookup, Recessed Lighting, Bonus Room, Central Vacuum
- Flooring: Tile, Carpet, Laminate, Hardwood
- Doors: Insulated Doors, Storm Door(s)
- Windows: Insulated Windows, Storm Window(s), Screens
- Basement: Full,Partially Finished,Walk-Out Access,Interior Entry,Concrete
- Number of fireplaces: 1
- Fireplace features: Family Room
Interior area
- Total structure area: 2,486
- Total interior livable area: 2,486 sqft
Property
Parking
- Total spaces: 6
- Parking features: Under, Garage Door Opener, Storage, Workshop in Garage, Garage Faces Side, Paved Drive, Off Street, Driveway, Paved
- Attached garage spaces: 2
- Uncovered spaces: 4
Features
- Patio & porch: Porch, Porch - Enclosed, Screened, Deck, Deck - Composite, Patio, Covered
- Exterior features: Porch, Porch - Enclosed, Porch - Screened, Deck, Deck - Composite, Patio, Covered Patio/Deck, Pool - Inground, Cabana, Rain Gutters, Storage, Professional Landscaping, Sprinkler System, Decorative Lighting, Screens, Fenced Yard, Gazebo, Kennel, Stone Wall
- Has private pool: Yes
- Pool features: In Ground
- Fencing: Fenced/Enclosed,Fenced
Lot
- Size: 0.84 Acres
- Features: Cul-De-Sac, Corner Lot, Wooded
Details
- Additional structures: Cabana, Gazebo
- Parcel number: M:0122 B:000A L:0306,745671
- Zoning: RR
Construction
Type & style
- Home type: SingleFamily
- Architectural style: Colonial
- Property subtype: Single Family Residence
Materials
- Frame
- Foundation: Concrete Perimeter
- Roof: Shingle
Condition
- Year built: 1994
Utilities & green energy
- Electric: Generator, Circuit Breakers, 200+ Amp Service, Generator Connection
- Sewer: Private Sewer
- Water: Private
- Utilities for property: for Electric Range, for Electric Oven, for Electric Dryer, Washer Hookup, Icemaker Connection, Generator Connection
Green energy
- Energy generation: Solar
Community & neighborhood
Community
- Community features: Shopping, Park, Walk/Jog Trails, Stable(s), Golf, Medical Facility, Laundromat, Bike Path, Conservation Area, Highway Access, House of Worship, Private School, Public School
Location
- Region: Shirley
Other
Other facts
- Road surface type: Paved
Price history
| Date | Event | Price |
|---|---|---|
| 7/31/2024 | Sold | $727,000+1%$292/sqft |
Source: MLS PIN #73248689 Report a problem | ||
| 6/16/2024 | Contingent | $719,900$290/sqft |
Source: MLS PIN #73248689 Report a problem | ||
| 6/6/2024 | Listed for sale | $719,900+100.7%$290/sqft |
Source: MLS PIN #73248689 Report a problem | ||
| 9/7/2011 | Sold | $358,700-1.7%$144/sqft |
Source: Agent Provided Report a problem | ||
| 6/21/2011 | Listed for sale | $364,900$147/sqft |
Source: RE/MAX Prestige #71251053 Report a problem | ||
Public tax history
| Year | Property taxes | Tax assessment |
|---|---|---|
| 2025 | $7,455 +3.2% | $574,800 +8% |
| 2024 | $7,221 +6.4% | $532,100 +11.2% |
| 2023 | $6,787 +4.4% | $478,600 +14% |
Find assessor info on the county website
Neighborhood: 01464
Nearby schools
GreatSchools rating
- 5/10Lura A. White Elementary SchoolGrades: K-5Distance: 6 mi
- 5/10Ayer Shirley Regional Middle SchoolGrades: 6-8Distance: 5.6 mi
- 5/10Ayer Shirley Regional High SchoolGrades: 9-12Distance: 5.8 mi
Get a cash offer in 3 minutes
Find out how much your home could sell for in as little as 3 minutes with a no-obligation cash offer.
Estimated market value
$737,000
Get a cash offer in 3 minutes
Find out how much your home could sell for in as little as 3 minutes with a no-obligation cash offer.
Estimated market value
$737,000


