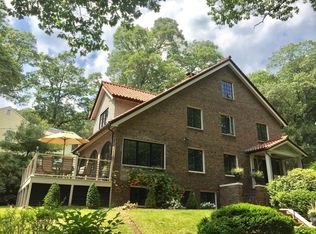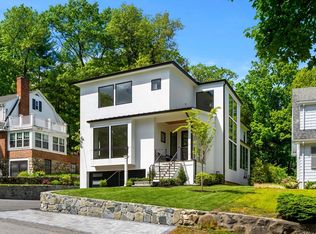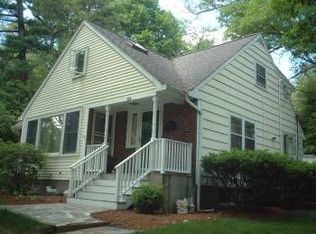Center Entry Colonial in desirable Prospect Hill! Beautifully improved with a 2001 addition that features a heart of the home chef's kitchen with Viking stove, double width sink, breakfast island with wine rack, a windowed eating area opening to a private patio and yard surrounded by splendid stone walls. The first floor has a thoughtful floor plan, with- central work space; first floor laundry; pantry closets; a family room off of the kitchen; a dining room with lovely built-ins; a fireplaced living room with French doors accessing the family room. The second floor has- a cathedral ceilinged master bedroom suite with walk-in closet and double sinked master bathroom; three bright bedrooms and the family bath. Don't miss the finished lower level with mudroom space, a large playroom and a full bath. All this in a fantastic location convenient to Bridge School, Clarke Middle School, LHS, the "old Res", town center, recreation facilities, major routes and MBTA busline.
This property is off market, which means it's not currently listed for sale or rent on Zillow. This may be different from what's available on other websites or public sources.


