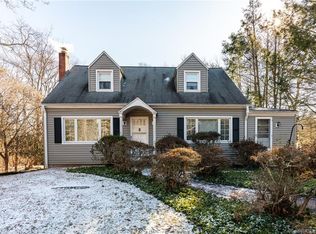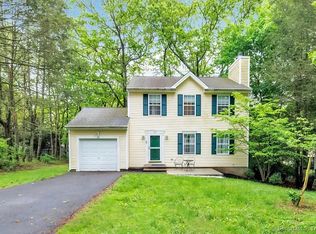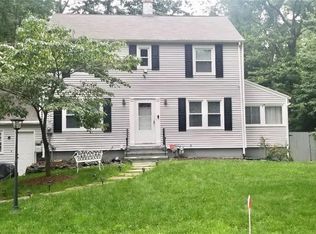Sold for $355,000
$355,000
11 Priscilla Rd, West Haven, CT 06516
4beds
2,688sqft
Single Family Residence
Built in 2006
9,583.2 Square Feet Lot
$-- Zestimate®
$132/sqft
$4,193 Estimated rent
Home value
Not available
Estimated sales range
Not available
$4,193/mo
Zestimate® history
Loading...
Owner options
Explore your selling options
What's special
3 levels of wonderful living space including In-Law or extra income, at only $222 a square foot of living space, totaling 2688 square feet. Better than new construction. No laminate or fake wood here. All solid wood new flooring and luxury tiles. A home that is made to last and be welcoming. Floor plan opened up to provide a greater panoramic view. Finished basement with separate entry set up as ready in-law or guest suite. All new high end appliances in main living area as well as in in-law suite. New updated lighting throughout interior and exterior. How about a finished Garage for added space - this home has it, sheet rocked, insulted and finished flooring - more than a place to park your car.
Zillow last checked: 8 hours ago
Source: William Raveis Real Estate, Mortgage & Insurance,MLS#: 24070396
Facts & features
Interior
Bedrooms & bathrooms
- Bedrooms: 4
- Bathrooms: 4
- Full bathrooms: 3
- 1/2 bathrooms: 1
Heating
- Heat Pump, Forced Air
Cooling
- Central Air
Appliances
- Included: Dishwasher, Dryer, Microwave, Refrigerator, Washer
Features
- Basement: Yes
Interior area
- Total structure area: 2,688
- Total interior livable area: 2,688 sqft
Property
Parking
- Total spaces: 1
- Parking features: GarageAttached
- Has attached garage: Yes
Lot
- Size: 9,583 sqft
Details
- Parcel number: WHAVM0072B0039L0000
Construction
Type & style
- Home type: SingleFamily
- Property subtype: Single Family Residence
Condition
- Year built: 2006
Community & neighborhood
Location
- Region: West Haven
Price history
| Date | Event | Price |
|---|---|---|
| 2/2/2026 | Listing removed | $519,999$193/sqft |
Source: | ||
| 1/7/2026 | Pending sale | $519,999$193/sqft |
Source: | ||
| 11/28/2025 | Price change | $519,999-1.1%$193/sqft |
Source: | ||
| 9/10/2025 | Listed for sale | $526,000$196/sqft |
Source: | ||
| 9/4/2025 | Pending sale | $526,000$196/sqft |
Source: | ||
Public tax history
| Year | Property taxes | Tax assessment |
|---|---|---|
| 2025 | $10,008 +3.2% | $294,280 +45.3% |
| 2024 | $9,698 +3.2% | $202,510 |
| 2023 | $9,401 +1.8% | $202,510 |
Find assessor info on the county website
Neighborhood: 06516
Nearby schools
GreatSchools rating
- 5/10Forest SchoolGrades: PK-4Distance: 0.7 mi
- 5/10Harry M. Bailey Middle SchoolGrades: 7-8Distance: 3.8 mi
- 3/10West Haven High SchoolGrades: 9-12Distance: 3.4 mi
Schools provided by the listing agent
- Middle: Carrigan
- High: West Haven
Source: William Raveis Real Estate, Mortgage & Insurance. This data may not be complete. We recommend contacting the local school district to confirm school assignments for this home.
Get pre-qualified for a loan
At Zillow Home Loans, we can pre-qualify you in as little as 5 minutes with no impact to your credit score.An equal housing lender. NMLS #10287.


