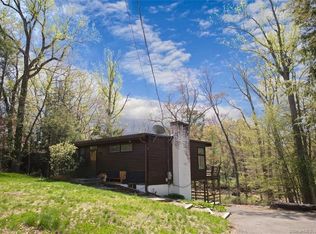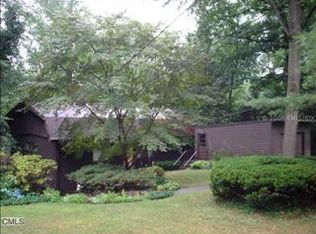Sold for $950,000 on 07/11/24
$950,000
11 Princes Pine Road, Norwalk, CT 06850
4beds
1,890sqft
Single Family Residence
Built in 1954
0.58 Acres Lot
$1,033,500 Zestimate®
$503/sqft
$4,568 Estimated rent
Maximize your home sale
Get more eyes on your listing so you can sell faster and for more.
Home value
$1,033,500
$920,000 - $1.16M
$4,568/mo
Zestimate® history
Loading...
Owner options
Explore your selling options
What's special
Pristine Remodeled Mid-Century Modern Home with Open Floor Plan situated on Five Mile River, High ceilings with exposed beams, HW Floors, Remodeled Kitchen w/Miele appliances, Remodeled Baths, updated electric, radiant heat floors, ductless air systems and much more. Relax on your Ipe Deck Overlooking The Tranquil Five Mile River & Lovely Perennial Gardens. Easy Commute, minutes from Darien train, I-95 & Merritt. LL Inc in square footage Highest and Best due by Sunday, May 19 at 11:00 am. Extensive remodel in 2018. Kitchen, Baths, HW Floors, On Demand Water Heater, Plumbing, Electrical, Lutron Lighting Controls, Lighting, Radiant Heat, Ductless Air System, Generator, Propane Tank, and Roof.
Zillow last checked: 8 hours ago
Listing updated: October 01, 2024 at 01:00am
Listed by:
Betty Bondi 203-858-8693,
Bondi Realty Group,
Peter Bondi 203-984-4574,
Bondi Realty Group
Bought with:
Peter Bondi, RES.0760624
Bondi Realty Group
Source: Smart MLS,MLS#: 24015952
Facts & features
Interior
Bedrooms & bathrooms
- Bedrooms: 4
- Bathrooms: 2
- Full bathrooms: 2
Primary bedroom
- Features: Bedroom Suite, Full Bath, Stall Shower, Walk-In Closet(s), Slate Floor
- Level: Lower
- Area: 230.01 Square Feet
- Dimensions: 12.3 x 18.7
Bedroom
- Features: High Ceilings, Beamed Ceilings, Hardwood Floor
- Level: Main
- Area: 110 Square Feet
- Dimensions: 11 x 10
Bedroom
- Features: High Ceilings, Beamed Ceilings, Hardwood Floor
- Level: Main
- Area: 182 Square Feet
- Dimensions: 14 x 13
Bedroom
- Level: Lower
Dining room
- Features: High Ceilings, Balcony/Deck, Beamed Ceilings, Hardwood Floor
- Level: Main
- Area: 160 Square Feet
- Dimensions: 16 x 10
Kitchen
- Features: Remodeled, High Ceilings, Beamed Ceilings, Quartz Counters, Hardwood Floor
- Level: Main
- Area: 182 Square Feet
- Dimensions: 14 x 13
Living room
- Features: High Ceilings, Beamed Ceilings, Fireplace, Hardwood Floor
- Level: Main
- Area: 182 Square Feet
- Dimensions: 14 x 13
Heating
- Radiant, Other, Propane
Cooling
- Ductless
Appliances
- Included: Oven/Range, Microwave, Range Hood, Refrigerator, Dishwasher, Washer, Dryer, Water Heater, Tankless Water Heater
- Laundry: Lower Level
Features
- Open Floorplan
- Windows: Thermopane Windows
- Basement: Full
- Attic: None
- Number of fireplaces: 1
Interior area
- Total structure area: 1,890
- Total interior livable area: 1,890 sqft
- Finished area above ground: 1,025
- Finished area below ground: 865
Property
Parking
- Total spaces: 2
- Parking features: None, Driveway, Paved
- Has uncovered spaces: Yes
Features
- Patio & porch: Deck
- Exterior features: Stone Wall
- Has view: Yes
- View description: Water
- Has water view: Yes
- Water view: Water
- Waterfront features: Waterfront, River Front
Lot
- Size: 0.58 Acres
- Features: Wetlands, Few Trees, Wooded, Sloped
Details
- Additional structures: Shed(s)
- Parcel number: 249516
- Zoning: A3
- Other equipment: Generator
Construction
Type & style
- Home type: SingleFamily
- Architectural style: Ranch
- Property subtype: Single Family Residence
Materials
- Wood Siding
- Foundation: Block
- Roof: Flat
Condition
- New construction: No
- Year built: 1954
Utilities & green energy
- Sewer: Septic Tank
- Water: Well
Green energy
- Energy efficient items: Thermostat, Windows
Community & neighborhood
Community
- Community features: Golf, Library, Medical Facilities, Tennis Court(s)
Location
- Region: Norwalk
- Subdivision: West Norwalk
Price history
| Date | Event | Price |
|---|---|---|
| 7/11/2024 | Sold | $950,000+11.9%$503/sqft |
Source: | ||
| 5/20/2024 | Pending sale | $849,000$449/sqft |
Source: | ||
| 5/13/2024 | Listed for sale | $849,000+32.9%$449/sqft |
Source: | ||
| 12/8/2017 | Listing removed | $639,000$338/sqft |
Source: Bondi Realty Group #170032947 Report a problem | ||
| 12/5/2017 | Price change | $639,000+2.2%$338/sqft |
Source: Bondi Realty Group #170032947 Report a problem | ||
Public tax history
| Year | Property taxes | Tax assessment |
|---|---|---|
| 2025 | $9,778 +1.6% | $411,860 |
| 2024 | $9,627 +26% | $411,860 +34.6% |
| 2023 | $7,640 +15.2% | $306,000 |
Find assessor info on the county website
Neighborhood: 06850
Nearby schools
GreatSchools rating
- 4/10Fox Run Elementary SchoolGrades: PK-5Distance: 0.5 mi
- 4/10Ponus Ridge Middle SchoolGrades: 6-8Distance: 1.4 mi
- 3/10Brien Mcmahon High SchoolGrades: 9-12Distance: 2.4 mi
Schools provided by the listing agent
- Elementary: Fox Run
- High: Brien McMahon
Source: Smart MLS. This data may not be complete. We recommend contacting the local school district to confirm school assignments for this home.

Get pre-qualified for a loan
At Zillow Home Loans, we can pre-qualify you in as little as 5 minutes with no impact to your credit score.An equal housing lender. NMLS #10287.
Sell for more on Zillow
Get a free Zillow Showcase℠ listing and you could sell for .
$1,033,500
2% more+ $20,670
With Zillow Showcase(estimated)
$1,054,170
