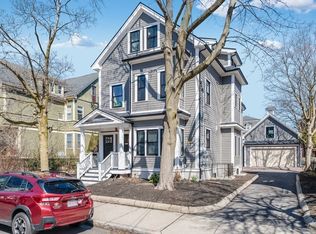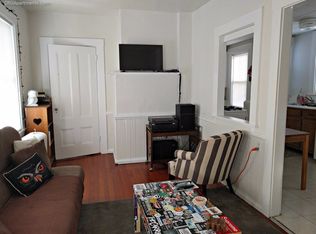DEVELOPMENT OPPORTUNITY!! Permit & Plan APPROVED ON HAND!!! You can start the renovations the day after you close. Addition and conversion from 2-family to 3-family. >>1st & ground floor combine for 3 bedrooms and 2.5 baths - 2,246 living sqft. >> 2nd floor is comprised of 2 beds & 2 baths for - 1,128 living sqft. >>3rd floor consists of 2 beds & 2 baths - 1,095 living sqft. Private driveway and detached garage provide ample room for off-street parking. SPRINKLER, STRUCTURAL, SITE, & CONSTRUCTION PLANS in-hand and approved by the city of Somerville. PLANS ATTACHED!! At 650 per/Sqft sell out would be over 2,600,000.00.
This property is off market, which means it's not currently listed for sale or rent on Zillow. This may be different from what's available on other websites or public sources.

