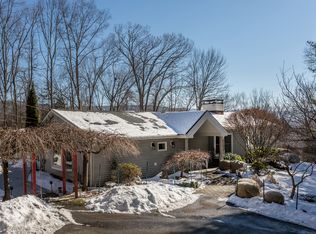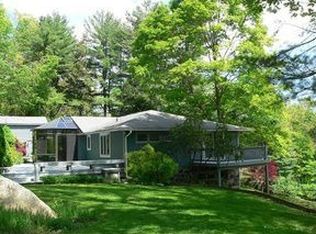Classic Country Home. Beautiful setting close town and trains. Main House features 3 bedrooms and 2 1/2 baths. Custom kitchen with top of the line stainless steel appliances. Large living room with fieldstone fireplace and french doors to stone patio. Family room with French doors to a screened porch. Master bedroom with bath en suite, walk in closet and balcony overlooking stream. Guest house has been totally renovated. 2 Bedrooms and 2 Bathrooms. The Master bedroom en suite with walk in cedar closet and french doors to screened porch. Kitchen with stainless steel appliances and soapstone counters. Living room with beamed cathedral ceiling, Fieldstone fireplace and french door to deck and stone patio. Owner/agent
This property is off market, which means it's not currently listed for sale or rent on Zillow. This may be different from what's available on other websites or public sources.


