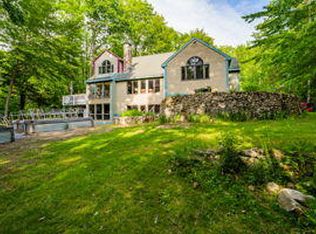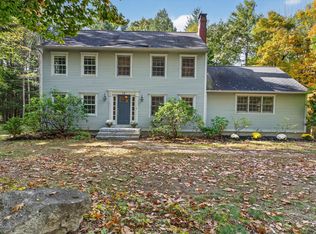Closed
$510,000
11 Presidential View, Raymond, ME 04071
4beds
3,300sqft
Single Family Residence
Built in 1993
2 Acres Lot
$597,700 Zestimate®
$155/sqft
$3,540 Estimated rent
Home value
$597,700
$568,000 - $634,000
$3,540/mo
Zestimate® history
Loading...
Owner options
Explore your selling options
What's special
Stately 4 BR spacious colonial home in a very private cul-du-sac with attached 3 bay garage with direct entry living,
Custom built ins. Oversized 24.6 x 15.5 eat in kitchen kitchen features center island and quartz and ceramic countertops. Lots of cabinets and workspace for all your gourmet meals. Hardwood and ceramic floors first level.
Second floor Master Suite features 18.0 x 14..2 BR with oversized BA with a Jacuzzi tub..
11x6 walk in closet and bonus room over garage.
Expandable 40x26' walk-up attic.3 bay garage. Partially finished basement with tons of possibilities.
10 minute commute to highway, 30 minutes to Portland. Close to shopping, ,restaurants, lakes, golf, Shawnee Peak and so much more.
Home needs some TLC and your personal touches.
Zillow last checked: 8 hours ago
Listing updated: January 13, 2025 at 07:07pm
Listed by:
Better Homes & Gardens Real Estate/The Masiello Group
Bought with:
Morrison Real Estate
Source: Maine Listings,MLS#: 1550307
Facts & features
Interior
Bedrooms & bathrooms
- Bedrooms: 4
- Bathrooms: 3
- Full bathrooms: 2
- 1/2 bathrooms: 1
Bedroom 1
- Features: Closet
- Level: Second
- Area: 174 Square Feet
- Dimensions: 14.5 x 12
Bedroom 2
- Features: Closet
- Level: Second
- Area: 174 Square Feet
- Dimensions: 14.5 x 12
Bedroom 3
- Features: Closet
- Level: Second
- Area: 120 Square Feet
- Dimensions: 10 x 12
Bedroom 4
- Features: Built-in Features, Closet, Full Bath, Jetted Tub, Soaking Tub, Walk-In Closet(s)
- Level: Second
- Area: 255.6 Square Feet
- Dimensions: 14.2 x 18
Bonus room
- Features: Above Garage, Built-in Features
- Level: Second
- Area: 3141.6 Square Feet
- Dimensions: 23.1 x 136
Dining room
- Features: Dining Area
- Level: First
- Area: 200.2 Square Feet
- Dimensions: 14.3 x 14
Family room
- Level: Basement
Kitchen
- Features: Eat-in Kitchen, Gas Fireplace, Kitchen Island, Pantry
- Level: First
- Area: 409.2 Square Feet
- Dimensions: 26.4 x 15.5
Living room
- Features: Gas Fireplace
- Level: First
- Area: 297.25 Square Feet
- Dimensions: 20.5 x 14.5
Office
- Level: First
- Area: 137.75 Square Feet
- Dimensions: 14.5 x 9.5
Heating
- Baseboard, Hot Water, Zoned
Cooling
- None
Appliances
- Included: Electric Range, Refrigerator
Features
- 1st Floor Bedroom, Attic, Bathtub, Pantry, Shower
- Flooring: Carpet, Tile, Wood
- Windows: Double Pane Windows
- Basement: Bulkhead,Full,Unfinished
- Number of fireplaces: 1
Interior area
- Total structure area: 3,300
- Total interior livable area: 3,300 sqft
- Finished area above ground: 3,000
- Finished area below ground: 300
Property
Parking
- Total spaces: 3
- Parking features: Paved, 5 - 10 Spaces, On Site
- Attached garage spaces: 3
Features
- Patio & porch: Deck, Patio
- Has view: Yes
- View description: Scenic, Trees/Woods
Lot
- Size: 2 Acres
- Features: Near Golf Course, Near Public Beach, Near Shopping, Near Town, Neighborhood, Cul-De-Sac, Level, Landscaped, Wooded
Details
- Parcel number: RYMDM011L046S002
- Zoning: Res
Construction
Type & style
- Home type: SingleFamily
- Architectural style: Colonial
- Property subtype: Single Family Residence
Materials
- Wood Frame, Clapboard
- Roof: Fiberglass,Pitched,Shingle
Condition
- Year built: 1993
Utilities & green energy
- Electric: Circuit Breakers, Generator Hookup
- Sewer: Private Sewer, Septic Design Available
- Water: Private
- Utilities for property: Utilities On
Community & neighborhood
Security
- Security features: Air Radon Mitigation System
Location
- Region: Raymond
Other
Other facts
- Road surface type: Paved
Price history
| Date | Event | Price |
|---|---|---|
| 2/17/2023 | Sold | $510,000-6.4%$155/sqft |
Source: | ||
| 1/18/2023 | Contingent | $545,000$165/sqft |
Source: | ||
| 1/2/2023 | Listed for sale | $545,000+88%$165/sqft |
Source: | ||
| 4/30/2013 | Sold | $289,900$88/sqft |
Source: | ||
| 3/2/2013 | Price change | $289,900-1.1%$88/sqft |
Source: E to P LLC, dba Keller Williams Realty #1080297 | ||
Public tax history
| Year | Property taxes | Tax assessment |
|---|---|---|
| 2024 | $5,115 +8.2% | $297,400 |
| 2023 | $4,729 +6% | $297,400 |
| 2022 | $4,461 +6.4% | $297,400 |
Find assessor info on the county website
Neighborhood: 04071
Nearby schools
GreatSchools rating
- 7/10Jordan-Small Middle SchoolGrades: 5-8Distance: 1.6 mi
- 6/10Windham High SchoolGrades: 9-12Distance: 8.9 mi
- 8/10Raymond Elementary SchoolGrades: PK-4Distance: 1.6 mi

Get pre-qualified for a loan
At Zillow Home Loans, we can pre-qualify you in as little as 5 minutes with no impact to your credit score.An equal housing lender. NMLS #10287.

