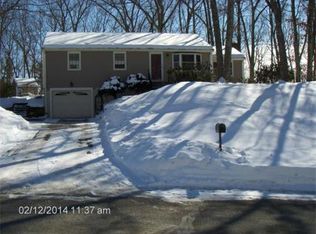One of a Kind Custom Contemp Colonial set back on 5 private acres! Floor plan is open & flowing...Lg tiled two story foyer welcomes guests. Entertain in the formal LR w/two story ceiling, cherry cabinets & hardwood floors, granite & wet bar or serve dinners in the Dining room with ez access to kitch through the cabinet packed Butlers pantry. Open kitchen/family room/breakfast rm. Family Room w/gas fireplace, lg media area with custom cabs above, 18' ceil w/palladium window open to cherry cab packed kitchen. Granite, cooktop, pullouts, oven micro wall combo & fridge. Custom cab system in mud/laundry rm. FIRST FLOOR MASTER w/his & her walk-in closets, tray ceiling &deck access, Master ba w/ custom tile shower & jacuzzi. 3 add'l bdrms, 2 add'l full baths w/new tile & granite. 2 offices & loft overlooking fam rm. Bsmt is fully finished - theater rm, gym & game room (pool table incl). InGround Heated Pool in fenced area, Pond view & access! Some furniture can be incl - see list.
This property is off market, which means it's not currently listed for sale or rent on Zillow. This may be different from what's available on other websites or public sources.
