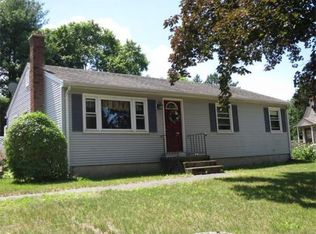Beautiful home with an open floor plan with kitchen ,family and dining room, Breakfast bar sits 6 for dining, or entertaining..Family room leads to a 4 season Sun Room which in turn connects to a deck overlooking a private yard. First Floor Bedroom and spacious bedrooms on second floor with Full bath.and living room with a fire place, partially finished basement with a full bath. . Newer roof, Vinyl siding, insulated windows, sprinkler system. Oversized 2 car gar, 2 driveways. Make an appointment today!
This property is off market, which means it's not currently listed for sale or rent on Zillow. This may be different from what's available on other websites or public sources.

