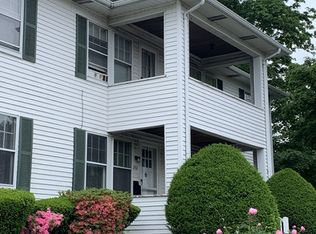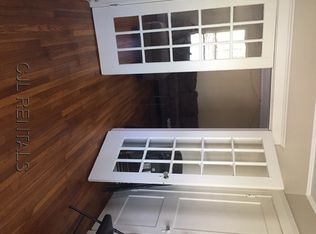Charming and expanded, this Cape style home offers comfortable and convenient living! Located near the Watertown/Newton lines on Waltham's East Side, this home features a beautifully remodeled, fully applianced island kitchen, a large cathedral family room with skylights for entertaining with exterior deck and rear yard access, formal living room/dining room with fireplace, 2 first floor bedrooms and a full bath. The 2nd floor Master Suite features an oversized bathroom, a large walk-in closet/dressing room and additional storage areas! The partially finished basement features a bath and finished area with walk out access to the fenced yard. In-ground pool, newer heating and electrical systems and so much more! Walk to public transportation, shops, restaurants, playground and Riverwalk Park walking and biking path!
This property is off market, which means it's not currently listed for sale or rent on Zillow. This may be different from what's available on other websites or public sources.

