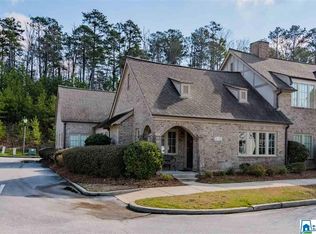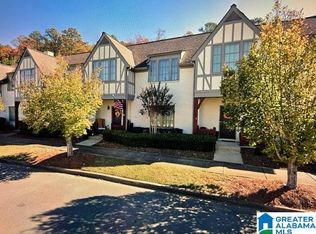Sold for $360,000
$360,000
11 Portobello Rd, Birmingham, AL 35242
3beds
1,870sqft
Townhouse
Built in 2007
1,742.4 Square Feet Lot
$371,600 Zestimate®
$193/sqft
$2,057 Estimated rent
Home value
$371,600
$282,000 - $491,000
$2,057/mo
Zestimate® history
Loading...
Owner options
Explore your selling options
What's special
This amazing home is one of just two Barrister floor plans available in Edenton. A premium end lot only steps from the pool. The location was carefully chosen for its added charm, including a covered rear porch and extra side windows. The interior features 9-foot ceilings, elegant crown moldings, hardwood floors, an interior courtyard, arched doorways, and a cozy living room with a fireplace. The master suite is generously sized, offering a spacious walk-in closet, and a master bath equipped with a jetted tub and a separate shower. Conveniently, the laundry room is located on the main floor, with easy access to the attached double garage, which requires just one step to enter. The upper level includes a versatile loft area, two additional bedrooms, and a full bath. Additional features include a jetted tub, pull-down attic stairs over the garage for extra storage, under-stair storage access, wired security cameras, and elegant bookshelves. End units don't come around very often! Hurry!
Zillow last checked: 8 hours ago
Listing updated: September 10, 2024 at 07:06am
Listed by:
Matt Williams 205-777-8972,
ARC Realty Vestavia
Bought with:
Frank Roscoe
Norluxe Realty Birmingham LLC
Source: GALMLS,MLS#: 21391970
Facts & features
Interior
Bedrooms & bathrooms
- Bedrooms: 3
- Bathrooms: 3
- Full bathrooms: 2
- 1/2 bathrooms: 1
Primary bedroom
- Level: First
Bedroom 1
- Level: Second
Bedroom 2
- Level: Second
Primary bathroom
- Level: First
Bathroom 1
- Level: Second
Family room
- Level: Second
Kitchen
- Features: Laminate Counters
- Level: First
Basement
- Area: 0
Heating
- Central
Cooling
- Central Air
Appliances
- Included: Electric Cooktop, Dishwasher, Disposal, Microwave, Electric Oven, Refrigerator, Stove-Electric, Gas Water Heater
- Laundry: Electric Dryer Hookup, Washer Hookup, Main Level, Laundry Room, Laundry (ROOM), Yes
Features
- Recessed Lighting, Split Bedroom, High Ceilings, Crown Molding, Smooth Ceilings, Soaking Tub, Linen Closet, Separate Shower, Double Vanity, Shared Bath, Walk-In Closet(s)
- Flooring: Carpet, Hardwood
- Attic: Pull Down Stairs,Walk-In,Yes
- Number of fireplaces: 1
- Fireplace features: Stone, Living Room, Gas
Interior area
- Total interior livable area: 1,870 sqft
- Finished area above ground: 1,870
- Finished area below ground: 0
Property
Parking
- Total spaces: 2
- Parking features: Attached, On Street, Garage Faces Rear
- Attached garage spaces: 2
- Has uncovered spaces: Yes
Features
- Levels: 2+ story
- Patio & porch: Covered, Patio, Porch
- Pool features: In Ground, Fenced, Community
- Has spa: Yes
- Spa features: Bath
- Has view: Yes
- View description: None
- Waterfront features: No
Lot
- Size: 1,742 sqft
Details
- Parcel number: 027254991001.000
- Special conditions: N/A
Construction
Type & style
- Home type: Townhouse
- Property subtype: Townhouse
Materials
- Brick, Wood
- Foundation: Slab
Condition
- Year built: 2007
Utilities & green energy
- Water: Public
- Utilities for property: Sewer Connected, Underground Utilities
Community & neighborhood
Location
- Region: Birmingham
- Subdivision: Edenton
HOA & financial
HOA
- Has HOA: Yes
- HOA fee: $525 monthly
- Amenities included: Management, Recreation Facilities
- Services included: Maintenance Grounds, Insurance, Personal Lawn Care, Pest Control, Reserve for Improvements, Utilities for Comm Areas, Water
Other
Other facts
- Price range: $360K - $360K
Price history
| Date | Event | Price |
|---|---|---|
| 9/9/2024 | Sold | $360,000-4%$193/sqft |
Source: | ||
| 8/10/2024 | Contingent | $374,900$200/sqft |
Source: | ||
| 7/19/2024 | Listed for sale | $374,900+74.5%$200/sqft |
Source: | ||
| 10/31/2014 | Listing removed | $214,900$115/sqft |
Source: ARC Realty, LLC #592838 Report a problem | ||
| 8/3/2013 | Listed for sale | $214,900+7.1%$115/sqft |
Source: Emory Southern Homes dba RE/MAX Southern Homes #571839 Report a problem | ||
Public tax history
| Year | Property taxes | Tax assessment |
|---|---|---|
| 2025 | $1,514 -46.6% | $35,340 -45.2% |
| 2024 | $2,837 -0.3% | $64,480 -0.3% |
| 2023 | $2,845 +16.3% | $64,660 +16.3% |
Find assessor info on the county website
Neighborhood: 35242
Nearby schools
GreatSchools rating
- 9/10Inverness Elementary SchoolGrades: PK-3Distance: 1.5 mi
- 5/10Oak Mt Middle SchoolGrades: 6-8Distance: 4.4 mi
- 8/10Oak Mt High SchoolGrades: 9-12Distance: 5.2 mi
Schools provided by the listing agent
- Elementary: Oak Mountain
- Middle: Oak Mountain
- High: Oak Mountain
Source: GALMLS. This data may not be complete. We recommend contacting the local school district to confirm school assignments for this home.
Get a cash offer in 3 minutes
Find out how much your home could sell for in as little as 3 minutes with a no-obligation cash offer.
Estimated market value$371,600
Get a cash offer in 3 minutes
Find out how much your home could sell for in as little as 3 minutes with a no-obligation cash offer.
Estimated market value
$371,600

