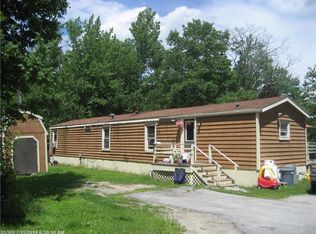Closed
$210,000
11 Porcupine Ridge, Thomaston, ME 04861
3beds
1,560sqft
Mobile Home
Built in 2006
0.99 Acres Lot
$230,800 Zestimate®
$135/sqft
$2,513 Estimated rent
Home value
$230,800
Estimated sales range
Not available
$2,513/mo
Zestimate® history
Loading...
Owner options
Explore your selling options
What's special
Nestled in a serene and private location just minutes away from town, this charming 3-bedroom, 2.5-bathroom mobile home offers a perfect blend of comfort and convenience. The thoughtfully designed layout maximizes space and functionality, creating a warm and inviting atmosphere. The open concept living area seamlessly connects the spacious living room, a well-appointed kitchen, and a cozy dining space, making it ideal for both entertaining and everyday living. Large windows throughout the home bring in an abundance of natural light, enhancing the overall sense of openness. The master bedroom features an ensuite bathroom, ensuring a private retreat, while the two additional bedrooms and a shared full bath provide ample space for family or guests. Step outside onto your deck to a peaceful outdoor area, perfect for relaxation or hosting gatherings.
Zillow last checked: 8 hours ago
Listing updated: January 16, 2025 at 07:07pm
Listed by:
Lone Pine Real Estate Company info@lonepinere.com
Bought with:
Camden Real Estate Company
Source: Maine Listings,MLS#: 1581771
Facts & features
Interior
Bedrooms & bathrooms
- Bedrooms: 3
- Bathrooms: 3
- Full bathrooms: 2
- 1/2 bathrooms: 1
Primary bedroom
- Features: Cathedral Ceiling(s), Closet, Double Vanity, Full Bath, Separate Shower
- Level: First
Bedroom 2
- Features: Cathedral Ceiling(s), Closet
- Level: First
Bedroom 3
- Features: Cathedral Ceiling(s), Closet
- Level: First
Dining room
- Features: Cathedral Ceiling(s), Dining Area, Informal
- Level: First
Kitchen
- Features: Cathedral Ceiling(s), Kitchen Island, Skylight
- Level: First
Living room
- Features: Cathedral Ceiling(s)
- Level: First
Heating
- Direct Vent Furnace, Forced Air
Cooling
- None
Appliances
- Included: Dishwasher, Microwave
Features
- 1st Floor Primary Bedroom w/Bath, Bathtub, One-Floor Living, Shower, Walk-In Closet(s), Primary Bedroom w/Bath
- Flooring: Carpet, Laminate, Vinyl
- Has fireplace: No
Interior area
- Total structure area: 1,560
- Total interior livable area: 1,560 sqft
- Finished area above ground: 1,560
- Finished area below ground: 0
Property
Parking
- Parking features: Paved, 5 - 10 Spaces
Features
- Patio & porch: Deck
- Has view: Yes
- View description: Trees/Woods
Lot
- Size: 0.99 Acres
- Features: Interior Lot, Near Shopping, Near Town, Open Lot, Wooded
Details
- Additional structures: Shed(s)
- Parcel number: THONM403L131099
- Zoning: Residential
Construction
Type & style
- Home type: MobileManufactured
- Architectural style: Other
- Property subtype: Mobile Home
Materials
- Mobile, Vinyl Siding
- Foundation: Slab
- Roof: Shingle
Condition
- Year built: 2006
Utilities & green energy
- Electric: Circuit Breakers
- Sewer: Private Sewer, Septic Design Available
- Water: Private, Well
Community & neighborhood
Location
- Region: Thomaston
Other
Other facts
- Body type: Double Wide
- Road surface type: Paved
Price history
| Date | Event | Price |
|---|---|---|
| 6/7/2024 | Sold | $210,000-11.8%$135/sqft |
Source: | ||
| 2/26/2024 | Pending sale | $238,000$153/sqft |
Source: | ||
| 2/12/2024 | Contingent | $238,000$153/sqft |
Source: | ||
| 2/7/2024 | Listed for sale | $238,000$153/sqft |
Source: | ||
Public tax history
| Year | Property taxes | Tax assessment |
|---|---|---|
| 2024 | $2,471 | $114,784 |
| 2023 | $2,471 | $114,784 |
| 2022 | $2,471 -2.3% | $114,784 |
Find assessor info on the county website
Neighborhood: 04861
Nearby schools
GreatSchools rating
- 7/10Thomaston Grammar SchoolGrades: K-5Distance: 1.8 mi
- NAThomaston Grammar SchoolGrades: 5-7Distance: 1.8 mi
- 3/10Oceanside High SchoolGrades: 9-12Distance: 3 mi
