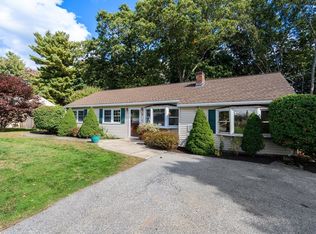Spacious four bedroom on half acre in one of the most desirable cul de sac neighborhoods in Wayland. Short walk to schools, fields, restaurants and shopping as well as easy access to major routes make this location one of the best in this sought after town. Updates include kitchen, non-splintering 400 sq ft ipe wood deck, high efficiency wood stove insert, flooring, car port, treehouse/chicken coop.
This property is off market, which means it's not currently listed for sale or rent on Zillow. This may be different from what's available on other websites or public sources.
