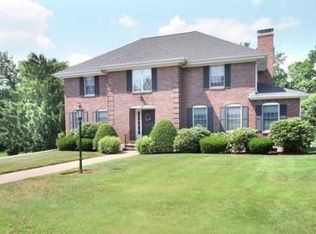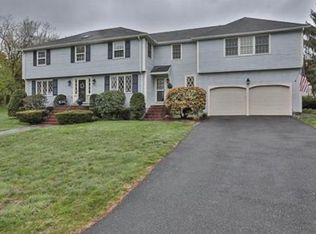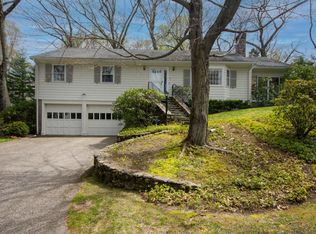Sold for $1,900,000
$1,900,000
11 Plymouth Rd, Winchester, MA 01890
4beds
3,611sqft
Single Family Residence
Built in 1984
0.59 Acres Lot
$1,902,500 Zestimate®
$526/sqft
$6,639 Estimated rent
Home value
$1,902,500
$1.75M - $2.07M
$6,639/mo
Zestimate® history
Loading...
Owner options
Explore your selling options
What's special
OPEN HOUSE SUNDAY 11/17 11:30-1:00pm. Magnificent Brick Colonial, perfectly situated at the end of a quite dead-end street, abutting conservation that offers unmatched privacy and tranquility. The gorgeous, spacious foyer leads into the beautiful front to back living room with a warm and inviting fireplace. The well-appointed dining room with custom built-in China cabinet is perfect for large family gatherings. The chef's kitchen has SS appliances, quartz counter tops and an oversized island with seating. An inviting wet bar leads into amazing family room and another fireplace. Kitchen sliders lead to an expansive deck that overlooks a truly majestic half acre with mature plantings and rolling green lawn. HW floors and decorative molding enhance this gorgeous first floor. Second floor offers 4 large bedrooms and HW floors. The primary's stunning ensuite is all Carrera marble. Seconds to Mullen Field, Wright Locke Farm and Whipple Hill.
Zillow last checked: 8 hours ago
Listing updated: January 30, 2025 at 08:08am
Listed by:
Darryl E. Brian 781-454-7498,
RE/MAX Bentley's 978-572-1200
Bought with:
Joanne McDonnell
RE/MAX Destiny
Source: MLS PIN,MLS#: 73297163
Facts & features
Interior
Bedrooms & bathrooms
- Bedrooms: 4
- Bathrooms: 4
- Full bathrooms: 3
- 1/2 bathrooms: 1
Primary bedroom
- Features: Bathroom - Full, Ceiling Fan(s), Walk-In Closet(s), Flooring - Hardwood, Attic Access, Cable Hookup, Recessed Lighting
- Level: Second
- Area: 224
- Dimensions: 14 x 16
Bedroom 2
- Features: Ceiling Fan(s), Closet, Flooring - Hardwood
- Level: Second
- Area: 208
- Dimensions: 16 x 13
Bedroom 3
- Features: Ceiling Fan(s), Closet, Flooring - Hardwood
- Level: Second
- Area: 156
- Dimensions: 12 x 13
Bedroom 4
- Features: Ceiling Fan(s), Closet, Flooring - Hardwood, Flooring - Wall to Wall Carpet, Recessed Lighting
- Level: Second
- Area: 208
- Dimensions: 13 x 16
Primary bathroom
- Features: Yes
Bathroom 1
- Features: Bathroom - Half, Flooring - Hardwood, Lighting - Overhead, Pedestal Sink
- Level: First
- Area: 24
- Dimensions: 4 x 6
Bathroom 2
- Features: Bathroom - Full, Bathroom - With Shower Stall, Closet - Linen, Closet, Flooring - Stone/Ceramic Tile, Countertops - Upgraded, Recessed Lighting, Remodeled, Lighting - Overhead, Soaking Tub
- Level: Second
- Area: 88
- Dimensions: 11 x 8
Bathroom 3
- Features: Bathroom - Full, Closet - Linen, Flooring - Stone/Ceramic Tile, Lighting - Overhead
- Level: Second
- Area: 72
- Dimensions: 8 x 9
Dining room
- Features: Closet/Cabinets - Custom Built, Flooring - Hardwood, Chair Rail, Recessed Lighting, Crown Molding, Decorative Molding
- Level: First
- Area: 208
- Dimensions: 13 x 16
Family room
- Features: Ceiling Fan(s), Closet, Flooring - Hardwood, Flooring - Wall to Wall Carpet, French Doors, Cable Hookup, Chair Rail, Open Floorplan, Recessed Lighting, Slider, Crown Molding, Decorative Molding
- Level: First
- Area: 420
- Dimensions: 20 x 21
Kitchen
- Features: Bathroom - Half, Closet/Cabinets - Custom Built, Flooring - Hardwood, Flooring - Stone/Ceramic Tile, Countertops - Stone/Granite/Solid, Countertops - Upgraded, French Doors, Kitchen Island, Wet Bar, Cabinets - Upgraded, Cable Hookup, Deck - Exterior, Exterior Access, High Speed Internet Hookup, Open Floorplan, Recessed Lighting, Slider, Stainless Steel Appliances, Wine Chiller, Crown Molding
- Level: First
- Area: 312
- Dimensions: 24 x 13
Living room
- Features: Flooring - Hardwood, French Doors, Chair Rail, Deck - Exterior, Exterior Access, Recessed Lighting, Crown Molding, Decorative Molding
- Level: First
- Area: 435
- Dimensions: 15 x 29
Office
- Features: Closet, Flooring - Wall to Wall Carpet
- Level: Basement
- Area: 140
- Dimensions: 14 x 10
Heating
- Forced Air, Oil
Cooling
- Central Air, Whole House Fan
Appliances
- Included: Water Heater, Oven, Dishwasher, Disposal, Microwave, Refrigerator, Washer, Dryer, ENERGY STAR Qualified Refrigerator, Wine Refrigerator, ENERGY STAR Qualified Dishwasher, Cooktop, Plumbed For Ice Maker
- Laundry: Sink, Electric Dryer Hookup, Walk-in Storage, Lighting - Overhead, In Basement, Washer Hookup
Features
- Closet, Wet bar, Lighting - Overhead, Bathroom - 3/4, Bathroom - With Shower Stall, Enclosed Shower - Fiberglass, Recessed Lighting, Game Room, Home Office, Bathroom, Play Room, Foyer, Central Vacuum, Wet Bar, Internet Available - Unknown
- Flooring: Tile, Carpet, Marble, Hardwood, Flooring - Wall to Wall Carpet, Flooring - Stone/Ceramic Tile
- Doors: Storm Door(s), French Doors
- Windows: Storm Window(s)
- Basement: Full,Finished,Walk-Out Access,Interior Entry,Garage Access
- Number of fireplaces: 2
- Fireplace features: Family Room, Living Room
Interior area
- Total structure area: 3,611
- Total interior livable area: 3,611 sqft
Property
Parking
- Total spaces: 6
- Parking features: Attached, Under, Garage Door Opener, Storage, Paved Drive, Off Street, Paved
- Attached garage spaces: 2
- Uncovered spaces: 4
Accessibility
- Accessibility features: No
Features
- Patio & porch: Deck, Deck - Composite
- Exterior features: Deck, Deck - Composite, Rain Gutters, Sprinkler System
Lot
- Size: 0.59 Acres
- Features: Wooded
Details
- Parcel number: 900607
- Zoning: RES
Construction
Type & style
- Home type: SingleFamily
- Architectural style: Colonial
- Property subtype: Single Family Residence
Materials
- Frame
- Foundation: Concrete Perimeter
- Roof: Shingle
Condition
- Year built: 1984
Utilities & green energy
- Electric: 220 Volts, Circuit Breakers
- Sewer: Public Sewer
- Water: Public
- Utilities for property: for Electric Range, for Electric Oven, for Electric Dryer, Washer Hookup, Icemaker Connection
Community & neighborhood
Security
- Security features: Security System
Community
- Community features: Pool, Tennis Court(s), Park, Walk/Jog Trails, Golf, Conservation Area, House of Worship, Public School
Location
- Region: Winchester
- Subdivision: West Side
Other
Other facts
- Road surface type: Paved
Price history
| Date | Event | Price |
|---|---|---|
| 1/29/2025 | Sold | $1,900,000-2.5%$526/sqft |
Source: MLS PIN #73297163 Report a problem | ||
| 1/7/2025 | Listed for sale | $1,949,000$540/sqft |
Source: MLS PIN #73297163 Report a problem | ||
| 12/4/2024 | Listing removed | $1,949,000$540/sqft |
Source: MLS PIN #73297163 Report a problem | ||
| 11/24/2024 | Contingent | $1,949,000$540/sqft |
Source: MLS PIN #73297163 Report a problem | ||
| 11/1/2024 | Price change | $1,949,000-2.5%$540/sqft |
Source: MLS PIN #73297163 Report a problem | ||
Public tax history
| Year | Property taxes | Tax assessment |
|---|---|---|
| 2025 | $18,285 +3.3% | $1,648,800 +5.5% |
| 2024 | $17,704 +4.5% | $1,562,600 +8.8% |
| 2023 | $16,942 +3.6% | $1,435,800 +9.9% |
Find assessor info on the county website
Neighborhood: 01890
Nearby schools
GreatSchools rating
- 9/10Vinson-Owen Elementary SchoolGrades: PK-5Distance: 0.6 mi
- 8/10McCall Middle SchoolGrades: 6-8Distance: 1.9 mi
- 9/10Winchester High SchoolGrades: 9-12Distance: 2.1 mi
Schools provided by the listing agent
- Elementary: Vinson-Owen
- Middle: Mccall
- High: Winchester
Source: MLS PIN. This data may not be complete. We recommend contacting the local school district to confirm school assignments for this home.
Get a cash offer in 3 minutes
Find out how much your home could sell for in as little as 3 minutes with a no-obligation cash offer.
Estimated market value$1,902,500
Get a cash offer in 3 minutes
Find out how much your home could sell for in as little as 3 minutes with a no-obligation cash offer.
Estimated market value
$1,902,500


