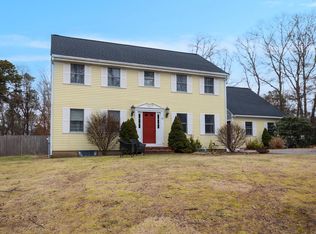Welcome to beautiful Sagamore Beach. This lovely colonial boasts over 3,200 square feet of living space with 5 bedrooms and separate in-law living potential. The main house offers first floor laundry, a formal dining room and living room with wood floors plus a wood-burning fireplace. The kitchen is spacious and provides plenty of counter and cabinet space as well as an eat in dining area. Upstairs find 4 generously sized bedrooms with wood floors including a large master bedroom with double closets and a private full bath. The separate living space has its own private entrance with a kitchenette, full bath, first floor bedroom and a large loft/living area on the second floor. This space is perfect for extended family, adult children or summer time guests! The outdoor space is just as inviting with its large deck, partially fenced in yard, above ground pool and storage shed. The location of the house can't be beat as it's on a quiet road with the closest beach less than a mile away. The roof was completely replaced in 2018/2019 w/ 50 year architectural shingles (warranty can be transferred to the new owner). Close to the bridges, highways, Cape Cod Canal & Beaches.
This property is off market, which means it's not currently listed for sale or rent on Zillow. This may be different from what's available on other websites or public sources.
