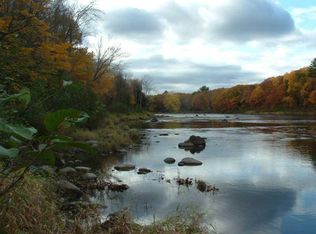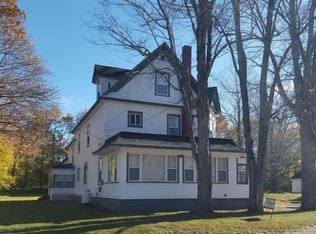Closed
$230,000
11 Pleasant Street, Milo, ME 04463
4beds
1,892sqft
Single Family Residence
Built in 1910
0.45 Acres Lot
$233,200 Zestimate®
$122/sqft
$1,931 Estimated rent
Home value
$233,200
Estimated sales range
Not available
$1,931/mo
Zestimate® history
Loading...
Owner options
Explore your selling options
What's special
Solid 4 bedroom 2.5 bath New Englander with many updates in the past few years new roof shingles 2021, new boiler 2022 plus new pellet stove in 2023; new circuit breaker panel, new paved driveway, just to name a few. The once over-grown backyard has been reclaimed and chain link fence put up to keep the fur babies in, wrap-around porch, screened sun room, and patios for enjoying the outdoors, many perennial flower beds and vegetable gardens. Walk inside, hardwood floors & tin ceilings in living room, built-ins in the family room, original Youngstown metal cabinets in kitchen, formal dining room, half bath conveniently tucked-away under the stairs. Going upstairs, there are 4 bedrooms and a full bath, and front and back stairs for easy access to 1st floor. There is another full bath in basement, where the new sump pump keeps the basement dry and providing lots of storage space. Come take a look!
Zillow last checked: 8 hours ago
Listing updated: May 06, 2025 at 09:45am
Listed by:
Realty of Maine
Bought with:
True North Realty, Inc.
Source: Maine Listings,MLS#: 1607304
Facts & features
Interior
Bedrooms & bathrooms
- Bedrooms: 4
- Bathrooms: 3
- Full bathrooms: 2
- 1/2 bathrooms: 1
Bedroom 1
- Level: Second
Bedroom 2
- Level: Second
Bedroom 3
- Level: Second
Bedroom 4
- Level: Second
Dining room
- Level: First
Family room
- Level: First
Kitchen
- Level: First
Living room
- Level: First
Heating
- Hot Water, Stove, Radiator
Cooling
- None
Appliances
- Included: Dryer, Gas Range, Refrigerator, Washer
Features
- Attic, Bathtub, Shower
- Flooring: Carpet, Wood
- Basement: Interior Entry,Full,Sump Pump,Unfinished
- Has fireplace: No
Interior area
- Total structure area: 1,892
- Total interior livable area: 1,892 sqft
- Finished area above ground: 1,892
- Finished area below ground: 0
Property
Parking
- Total spaces: 1
- Parking features: Paved, 1 - 4 Spaces, Off Street, Detached
- Garage spaces: 1
Features
- Patio & porch: Patio, Porch
- Exterior features: Animal Containment System
Lot
- Size: 0.45 Acres
- Features: City Lot, Near Shopping, Open Lot, Rolling Slope, Landscaped
Details
- Zoning: Residential
Construction
Type & style
- Home type: SingleFamily
- Architectural style: New Englander
- Property subtype: Single Family Residence
Materials
- Wood Frame, Aluminum Siding, Vinyl Siding
- Foundation: Brick/Mortar
- Roof: Shingle
Condition
- Year built: 1910
Utilities & green energy
- Electric: Circuit Breakers
- Sewer: Public Sewer
- Water: Public
Community & neighborhood
Location
- Region: Milo
Other
Other facts
- Road surface type: Paved
Price history
| Date | Event | Price |
|---|---|---|
| 5/6/2025 | Pending sale | $225,000-2.2%$119/sqft |
Source: | ||
| 5/5/2025 | Sold | $230,000+2.2%$122/sqft |
Source: | ||
| 2/24/2025 | Contingent | $225,000$119/sqft |
Source: | ||
| 10/19/2024 | Listed for sale | $225,000+63%$119/sqft |
Source: | ||
| 5/31/2022 | Sold | $138,000-11.5%$73/sqft |
Source: | ||
Public tax history
Tax history is unavailable.
Neighborhood: 04463
Nearby schools
GreatSchools rating
- NAMilo Elementary SchoolGrades: PK-2Distance: 0.3 mi
- 1/10Penquis Valley High SchoolGrades: 5-12Distance: 6.1 mi
- NAMilo Elementary SchoolGrades: PK-2Distance: 0.3 mi

Get pre-qualified for a loan
At Zillow Home Loans, we can pre-qualify you in as little as 5 minutes with no impact to your credit score.An equal housing lender. NMLS #10287.

