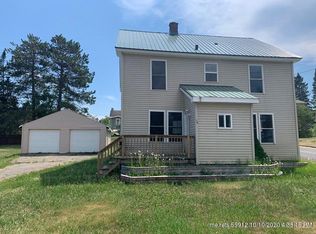Closed
$72,500
11 Pleasant Street, Limestone, ME 04750
2beds
1,112sqft
Single Family Residence
Built in 1940
9,147.6 Square Feet Lot
$-- Zestimate®
$65/sqft
$1,408 Estimated rent
Home value
Not available
Estimated sales range
Not available
$1,408/mo
Zestimate® history
Loading...
Owner options
Explore your selling options
What's special
Light, Bright, and Ideally Located!
Step into this sunny and welcoming 2-bedroom ranch, perfectly situated near the school, downtown, and the park—offering the ultimate in everyday convenience. Inside, you'll find a cheerful, light-filled interior that makes the home feel open and inviting from the moment you walk in. Enjoy the comfort of single-level living, ideal for anyone seeking an accessible, easy-to-navigate layout. The attached 1-car garage provides covered parking and extra storage to keep things tidy and protected. This home is the perfect blend of practicality, comfort, and natural light—ready to make your day-to-day living a breeze. Call or text today to schedule your showing!
Zillow last checked: 8 hours ago
Listing updated: July 23, 2025 at 07:08pm
Listed by:
Fields Realty LLC (207)551-5835
Bought with:
Ferraro Realty LLC
Source: Maine Listings,MLS#: 1620900
Facts & features
Interior
Bedrooms & bathrooms
- Bedrooms: 2
- Bathrooms: 1
- Full bathrooms: 1
Bedroom 1
- Level: First
- Area: 108 Square Feet
- Dimensions: 12 x 9
Bedroom 2
- Level: First
- Area: 121 Square Feet
- Dimensions: 11 x 11
Family room
- Level: First
- Area: 121 Square Feet
- Dimensions: 11 x 11
Kitchen
- Level: First
Living room
- Level: First
- Area: 156 Square Feet
- Dimensions: 12 x 13
Mud room
- Level: First
- Area: 42 Square Feet
- Dimensions: 7 x 6
Sunroom
- Level: First
- Area: 120 Square Feet
- Dimensions: 6 x 20
Heating
- Forced Air
Cooling
- None
Appliances
- Included: Cooktop, Dishwasher, Dryer, Refrigerator, Wall Oven, Washer
Features
- Flooring: Carpet, Other, Vinyl
- Basement: Interior Entry,Full,Sump Pump,Unfinished
- Has fireplace: No
Interior area
- Total structure area: 1,112
- Total interior livable area: 1,112 sqft
- Finished area above ground: 1,112
- Finished area below ground: 0
Property
Parking
- Total spaces: 1
- Parking features: Paved, 1 - 4 Spaces
- Attached garage spaces: 1
Lot
- Size: 9,147 sqft
- Features: City Lot, Neighborhood, Level
Details
- Parcel number: LMSTM006L033
- Zoning: Residential
Construction
Type & style
- Home type: SingleFamily
- Architectural style: Bungalow,Ranch
- Property subtype: Single Family Residence
Materials
- Wood Frame, Vinyl Siding
- Roof: Shingle
Condition
- Year built: 1940
Utilities & green energy
- Electric: Circuit Breakers
- Sewer: Public Sewer
- Water: Public
- Utilities for property: Utilities On
Community & neighborhood
Location
- Region: Limestone
Other
Other facts
- Road surface type: Paved
Price history
| Date | Event | Price |
|---|---|---|
| 7/22/2025 | Sold | $72,500-9.3%$65/sqft |
Source: | ||
| 6/18/2025 | Pending sale | $79,900$72/sqft |
Source: | ||
| 6/13/2025 | Price change | $79,900-20%$72/sqft |
Source: | ||
| 5/23/2025 | Price change | $99,900-9.1%$90/sqft |
Source: | ||
| 5/21/2025 | Listed for sale | $109,900$99/sqft |
Source: | ||
Public tax history
| Year | Property taxes | Tax assessment |
|---|---|---|
| 2024 | $1,616 +3.7% | $51,300 |
| 2023 | $1,559 | $51,300 |
| 2022 | $1,559 | $51,300 |
Find assessor info on the county website
Neighborhood: 04750
Nearby schools
GreatSchools rating
- 2/10Limestone Community SchoolGrades: PK-8Distance: 0.4 mi
- NAMe School Of Science & MathematicsGrades: 9-12Distance: 0.4 mi
Get pre-qualified for a loan
At Zillow Home Loans, we can pre-qualify you in as little as 5 minutes with no impact to your credit score.An equal housing lender. NMLS #10287.
