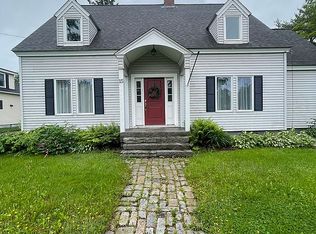FORT KENT. Grand Dutch Colonial w/3BR, 1.5 BA, FP, hdwd flrs, screened porch, deck. 2 car garage w/in-law apt. potential. 860765 $175,000
This property is off market, which means it's not currently listed for sale or rent on Zillow. This may be different from what's available on other websites or public sources.

