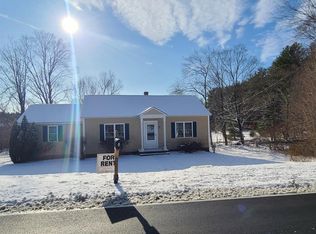Antique Farmhouse situated on three picturesque acres in Dunstable center offering a large two story attached barn with utilities, heat and storage, suitable for a small in-home business; first floor office with half bath, fully applianced kitchen, living room, family room and bedroom. Second floor offers two ample sized bedrooms and one and one half bathrooms. Barn can be easily converted to two car garage. Young heating systems, 200 amp electrical service and security system. with Owner financing 10% down. Call 401-640-9789 Stuart Tucker
This property is off market, which means it's not currently listed for sale or rent on Zillow. This may be different from what's available on other websites or public sources.
