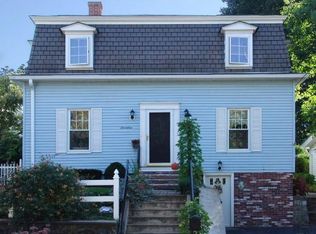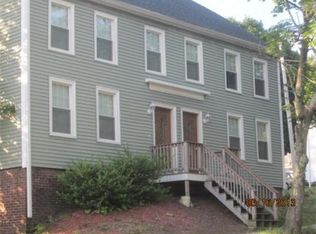Sold for $435,000 on 04/16/24
$435,000
11 Pleasant St, Clinton, MA 01510
3beds
1,381sqft
Single Family Residence
Built in 1900
6,200 Square Feet Lot
$463,300 Zestimate®
$315/sqft
$2,591 Estimated rent
Home value
$463,300
$440,000 - $486,000
$2,591/mo
Zestimate® history
Loading...
Owner options
Explore your selling options
What's special
***OPEN HOUSE SUNDAY MARCH 10th, 11:00 AM - 12:30 PM*** Discover the perfect blend of classic charm and modern comfort in this inviting, freshly painted 3 bedroom, 1.5 bath home in a sought-after Burditt Hill neighborhood, close to major routes, schools, and downtown amenities. Detached 2-car garage features a workshop area and provides great functionality and storage. Relax and entertain outdoors with the fenced, level backyard complete with patio. Wrap-around porch to enjoy for three seasons. Spacious, newer kitchen boasts stainless steel appliances and a walk-in pantry. Formal dining with built in china cabinet, living room with beautifully detailed woodwork, plus bonus office room and a half bath complete the main level. Handsome hardwoods and replacement windows. Find three good sized bedrooms with new carpeting and full bath on second level. Full unfinished basement for ample storage needs. An unbeatable price for the size and condition for this move-in ready home!
Zillow last checked: 8 hours ago
Listing updated: April 16, 2024 at 09:44am
Listed by:
Kali Hogan Delorey Team 978-807-7784,
RE/MAX Journey 978-365-6116
Bought with:
Didier Lopez
RE/MAX One Call Realty
Source: MLS PIN,MLS#: 73208636
Facts & features
Interior
Bedrooms & bathrooms
- Bedrooms: 3
- Bathrooms: 2
- Full bathrooms: 1
- 1/2 bathrooms: 1
Primary bedroom
- Features: Closet, Flooring - Wall to Wall Carpet
- Level: Second
- Area: 208
- Dimensions: 16 x 13
Bedroom 2
- Features: Closet, Flooring - Wall to Wall Carpet
- Level: Second
- Area: 180
- Dimensions: 15 x 12
Bedroom 3
- Features: Closet, Flooring - Wall to Wall Carpet
- Level: Second
- Area: 88
- Dimensions: 8 x 11
Bathroom 1
- Features: Bathroom - 1/4, Closet - Linen, Flooring - Laminate
- Level: First
- Area: 42
- Dimensions: 6 x 7
Bathroom 2
- Features: Bathroom - With Tub, Flooring - Laminate
- Level: Second
- Area: 72
- Dimensions: 9 x 8
Dining room
- Features: Flooring - Hardwood
- Level: First
- Area: 144
- Dimensions: 12 x 12
Kitchen
- Features: Flooring - Laminate
- Level: First
- Area: 234
- Dimensions: 18 x 13
Living room
- Features: Flooring - Hardwood
- Level: First
- Area: 144
- Dimensions: 12 x 12
Heating
- Steam, Oil
Cooling
- None
Appliances
- Laundry: In Basement, Washer Hookup
Features
- Closet/Cabinets - Custom Built, Foyer, Entry Hall, Sun Room
- Flooring: Carpet, Hardwood, Laminate, Flooring - Hardwood, Flooring - Wood
- Basement: Concrete
- Has fireplace: No
Interior area
- Total structure area: 1,381
- Total interior livable area: 1,381 sqft
Property
Parking
- Total spaces: 6
- Parking features: Detached, Storage, Workshop in Garage, Paved Drive, Off Street, Paved
- Garage spaces: 2
- Uncovered spaces: 4
Features
- Patio & porch: Porch - Enclosed, Patio
- Exterior features: Porch - Enclosed, Patio, Rain Gutters, Fenced Yard
- Fencing: Fenced
Lot
- Size: 6,200 sqft
Details
- Parcel number: M:0057 B:237 L:0000,3307268
- Zoning: res
Construction
Type & style
- Home type: SingleFamily
- Architectural style: Cape
- Property subtype: Single Family Residence
Materials
- Frame
- Foundation: Stone, Brick/Mortar
- Roof: Shingle
Condition
- Year built: 1900
Utilities & green energy
- Electric: Circuit Breakers
- Sewer: Public Sewer
- Water: Public
- Utilities for property: for Gas Range, Washer Hookup
Community & neighborhood
Community
- Community features: Shopping, Tennis Court(s), Park, Walk/Jog Trails, Medical Facility, Highway Access, House of Worship, Public School
Location
- Region: Clinton
- Subdivision: Burditt Hill
Price history
| Date | Event | Price |
|---|---|---|
| 4/16/2024 | Sold | $435,000+11.6%$315/sqft |
Source: MLS PIN #73208636 | ||
| 3/12/2024 | Contingent | $389,900$282/sqft |
Source: MLS PIN #73208636 | ||
| 3/5/2024 | Listed for sale | $389,900+358.7%$282/sqft |
Source: MLS PIN #73208636 | ||
| 5/25/2016 | Sold | $85,000-62.2%$62/sqft |
Source: Public Record | ||
| 12/29/2004 | Sold | $225,000+87.5%$163/sqft |
Source: Public Record | ||
Public tax history
| Year | Property taxes | Tax assessment |
|---|---|---|
| 2025 | $4,462 +5.6% | $335,500 +4.4% |
| 2024 | $4,225 +6.6% | $321,500 +8.5% |
| 2023 | $3,963 +0.1% | $296,400 +11.6% |
Find assessor info on the county website
Neighborhood: 01510
Nearby schools
GreatSchools rating
- 5/10Clinton Elementary SchoolGrades: PK-4Distance: 0.3 mi
- 5/10Clinton Middle SchoolGrades: 5-8Distance: 0.8 mi
- 3/10Clinton Senior High SchoolGrades: PK,9-12Distance: 0.9 mi
Schools provided by the listing agent
- Elementary: Clinton Elem
- Middle: Clinton Middle
- High: Clinton High
Source: MLS PIN. This data may not be complete. We recommend contacting the local school district to confirm school assignments for this home.
Get a cash offer in 3 minutes
Find out how much your home could sell for in as little as 3 minutes with a no-obligation cash offer.
Estimated market value
$463,300
Get a cash offer in 3 minutes
Find out how much your home could sell for in as little as 3 minutes with a no-obligation cash offer.
Estimated market value
$463,300

