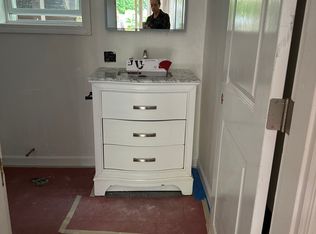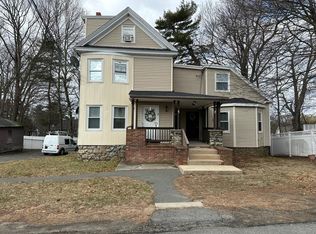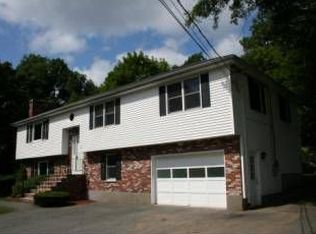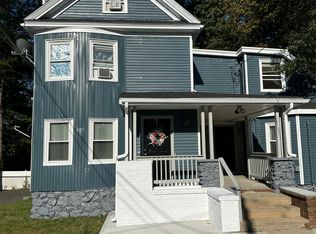STONEHAM/MELROSE LINE Beautiful Multi-Level home built w traditional/modern flair in desirable Colonial Park area! Situated at the end of a dead-end st, this spacious home sits on a beautiful level lot. The main level is spacious & SUNNY for entertaining. The ENORMOUS newer kitchen w SS App, Granite & upgraded Cabinetry is perfect for lg gatherings. The open LIVING RM & DINING RM w HW fls, tiled FP & sliders to your 16 X 19 DECK completes this level. A few stairs up - 4 spacious BRs w incredible closets. The pottery barn styled main bath is fairly new. The master suite includes a custom closet, newer/modern bath. A few steps down from the main level & SURPRISE a BONUS RM plus laundry Rm/Bath await you. This rm enjoys a walk out door to patio area, perfect for a home office, 5th BR, IN-LAW space or more. The LL is ideal for a FAMILY-ROOM or another BR w windows, a double closet & a GORGEOUS BRICK FP. Short walk .9miles to FRANKLIN SQ w shops, restaurants & COMMUTER RAIL.
This property is off market, which means it's not currently listed for sale or rent on Zillow. This may be different from what's available on other websites or public sources.



