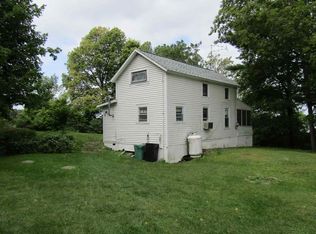Closed
Listed by:
Shawn Cheney,
EXP Realty Cell:802-782-0400,
Mitchel M Durfee,
EXP Realty
Bought with: Northern Vermont Realty Group
$230,000
11 Platt Road, Highgate, VT 05459
3beds
720sqft
Ranch
Built in 1990
0.25 Acres Lot
$247,300 Zestimate®
$319/sqft
$1,920 Estimated rent
Home value
$247,300
$203,000 - $302,000
$1,920/mo
Zestimate® history
Loading...
Owner options
Explore your selling options
What's special
Experience year-round enjoyment in this charming 3 Bedroom, 1 bath home in Highgate Springs, VT. Perfectly situated within walking distance to boat and beach access, you can relish in lakeside activities through the seasons. The property features a delightful peach tree and ample gardening space, adding to it's appeal. With the interstate just 4 minutes away and the Canadian border nearby, this home offers both serene living and convenient travel. Whether you're enjoying summer swims or cozying up by the fire in winter, this home provides the ideal blend of comfort and accessibility. Located just 1/4 mile from the Shipyard Lake Access and recreation area. Property is located in Highgate Springs but has a Swanton 05488 mailing address.
Zillow last checked: 8 hours ago
Listing updated: October 08, 2024 at 10:50am
Listed by:
Shawn Cheney,
EXP Realty Cell:802-782-0400,
Mitchel M Durfee,
EXP Realty
Bought with:
David Graves
Northern Vermont Realty Group
Source: PrimeMLS,MLS#: 5010134
Facts & features
Interior
Bedrooms & bathrooms
- Bedrooms: 3
- Bathrooms: 1
- Full bathrooms: 1
Heating
- Wood, Baseboard, Electric
Cooling
- None
Appliances
- Included: Refrigerator, Electric Stove
Features
- Ceiling Fan(s), Kitchen Island, Vaulted Ceiling(s)
- Flooring: Carpet, Ceramic Tile
- Has basement: No
- Has fireplace: Yes
- Fireplace features: Wood Burning
Interior area
- Total structure area: 720
- Total interior livable area: 720 sqft
- Finished area above ground: 720
- Finished area below ground: 0
Property
Parking
- Parking features: Crushed Stone, Off Street
Accessibility
- Accessibility features: 1st Floor Bedroom, 1st Floor Full Bathroom, Hard Surface Flooring, No Stairs, One-Level Home
Features
- Levels: One
- Stories: 1
- Patio & porch: Porch
- Exterior features: Deck
- Has view: Yes
- View description: Lake
- Water view: Lake
Lot
- Size: 0.25 Acres
- Features: Rural
Details
- Zoning description: Residential
Construction
Type & style
- Home type: SingleFamily
- Architectural style: Ranch
- Property subtype: Ranch
Materials
- Wood Frame
- Foundation: Concrete Slab
- Roof: Shingle
Condition
- New construction: No
- Year built: 1990
Utilities & green energy
- Electric: Circuit Breakers
- Sewer: Septic Tank
- Utilities for property: Phone Available, No Internet
Community & neighborhood
Security
- Security features: Smoke Detector(s)
Location
- Region: Highgate Center
Other
Other facts
- Road surface type: Paved
Price history
| Date | Event | Price |
|---|---|---|
| 10/8/2024 | Sold | $230,000+0.2%$319/sqft |
Source: | ||
| 8/26/2024 | Contingent | $229,500$319/sqft |
Source: | ||
| 8/16/2024 | Listed for sale | $229,500$319/sqft |
Source: | ||
Public tax history
Tax history is unavailable.
Neighborhood: Highgate Springs
Nearby schools
GreatSchools rating
- 5/10Highgate SchoolGrades: PK-6Distance: 4.1 mi
- 4/10Missisquoi Valley Uhsd #7Grades: 7-12Distance: 3.4 mi
Schools provided by the listing agent
- Elementary: Highgate Elementary School
- Middle: Missisquoi Valley Union Jshs
- High: Missisquoi Valley UHSD #7
- District: Franklin Northwest
Source: PrimeMLS. This data may not be complete. We recommend contacting the local school district to confirm school assignments for this home.

Get pre-qualified for a loan
At Zillow Home Loans, we can pre-qualify you in as little as 5 minutes with no impact to your credit score.An equal housing lender. NMLS #10287.
