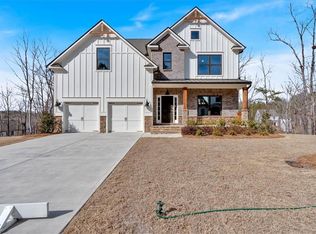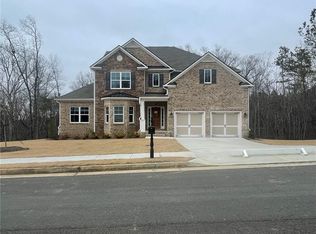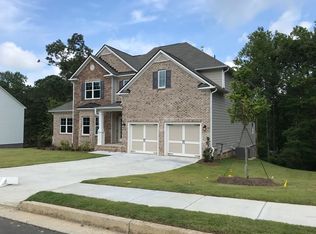Sold for $590,000 on 12/02/25
$590,000
11 Plantation Ridge Dr, Cartersville, GA 30120
4beds
3,278sqft
Townhouse
Built in 2025
-- sqft lot
$593,200 Zestimate®
$180/sqft
$3,500 Estimated rent
Home value
$593,200
$564,000 - $623,000
$3,500/mo
Zestimate® history
Loading...
Owner options
Explore your selling options
What's special
The Alexander Floor Plan by Kerley Family Homes. You cannot beat the price per square footage on this New Home on a full unfinished basement! Our Farmhouse series home with cedar wrapped columns and metal roofing covering the large rocking chair front porch. 2 story foyer leads to dining room with coffered ceiling. A chef's Kitchen with large granite counters, large pantry, island, double ovens, under cabinet lighting, breakfast room and view to the family room. BONUS: Large Covered and Screened-In Deck on main level. Gorgeous stained wood staircase with painted risers. Open handrail with metal pickets on the stairs and the upstairs landing. Oversized Primary Bedroom with ensuite bathroom with luxurious tiled shower and floors. 3 spacious secondary bedrooms, one with a ensuite bathroom. Huge study/office on main level. Perfect blend of Private and peaceful retreat. We include with each home a Builder's Warranty and the installation of the in-wall Pestban System. Save Your Way promotion and receive up to $15,000 to use towards closing costs, and/or rate buydown. Preferred lender must be used for promotion.
Zillow last checked: October 03, 2025 at 05:24pm
Listing updated: October 03, 2025 at 05:24pm
Source: Kerley Family Homes
Facts & features
Interior
Bedrooms & bathrooms
- Bedrooms: 4
- Bathrooms: 4
- Full bathrooms: 3
- 1/2 bathrooms: 1
Interior area
- Total interior livable area: 3,278 sqft
Property
Parking
- Total spaces: 2
- Parking features: Garage
- Garage spaces: 2
Features
- Levels: 2.0
- Stories: 2
Details
- Parcel number: C1250001286
Construction
Type & style
- Home type: Townhouse
- Property subtype: Townhouse
Condition
- New Construction,Under Construction
- New construction: Yes
- Year built: 2025
Details
- Builder name: Kerley Family Homes
Community & neighborhood
Location
- Region: Cartersville
- Subdivision: Carter Grove
Price history
| Date | Event | Price |
|---|---|---|
| 12/2/2025 | Sold | $590,000-1.7%$180/sqft |
Source: Public Record | ||
| 9/27/2025 | Price change | $599,990-2.4%$183/sqft |
Source: | ||
| 8/9/2025 | Price change | $614,900-1.6%$188/sqft |
Source: | ||
| 11/5/2024 | Price change | $624,900-1.4%$191/sqft |
Source: | ||
| 10/10/2024 | Price change | $633,900-0.2%$193/sqft |
Source: | ||
Public tax history
| Year | Property taxes | Tax assessment |
|---|---|---|
| 2024 | $6,111 +148.3% | $243,811 +140.7% |
| 2023 | $2,461 +934.8% | $101,294 +1025.5% |
| 2022 | $238 -2.7% | $9,000 |
Find assessor info on the county website
Neighborhood: 30120
Nearby schools
GreatSchools rating
- 7/10Cartersville Primary SchoolGrades: PK-2Distance: 3.1 mi
- 6/10Cartersville Middle SchoolGrades: 6-8Distance: 2 mi
- 6/10Cartersville High SchoolGrades: 9-12Distance: 4.9 mi
Get a cash offer in 3 minutes
Find out how much your home could sell for in as little as 3 minutes with a no-obligation cash offer.
Estimated market value
$593,200
Get a cash offer in 3 minutes
Find out how much your home could sell for in as little as 3 minutes with a no-obligation cash offer.
Estimated market value
$593,200


