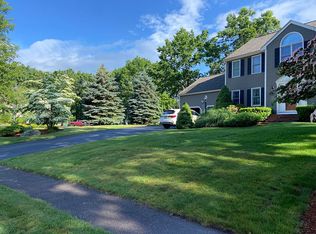Located in one of East Mansfield's most desirable neighborhoods, this 5 Bedroom, 3 Full & 2 Half bath Colonial features a thoughtfully designed floor plan that flows seamlessly for entertaining & comfortable living. Updated kitchen with expansive island, upgraded white cabinetry, professional 6 burner gas range & double wall oven. Formal living & dining rooms with French doors. Family room features vaulted ceiling & gas log fireplace. Master bedroom suite w/ additional gas fireplace & window seat plus New private bath. Four additional spacious bedrooms, including one with en-suite bathroom. Finished lower level with steel beam construction offers 800+ Sq. Ft. of OPEN space for game room (including pull down Murphy bed), wet bar, pool table, & half bath with Sauna. Separate exercise room includes a seven station home gym. Over sized deck, screened in porch, stone patio with fire pit, hot tub and out door shower are some of the outdoor amenities that complete this spectacular home.
This property is off market, which means it's not currently listed for sale or rent on Zillow. This may be different from what's available on other websites or public sources.
