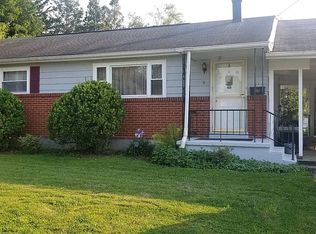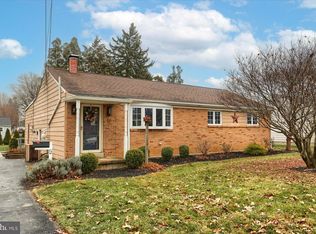Sold for $275,000
$275,000
11 Plainview Rd, Camp Hill, PA 17011
3beds
1,215sqft
Single Family Residence
Built in 1957
9,583 Square Feet Lot
$289,400 Zestimate®
$226/sqft
$1,999 Estimated rent
Home value
$289,400
$275,000 - $304,000
$1,999/mo
Zestimate® history
Loading...
Owner options
Explore your selling options
What's special
OHHHHHHHH MY!!! This BEAUTY was just recently given the makeover of a lifetime! One floor Living at its best. This 3 bedroom 2 bathroom home is located in Lower Allen Twp in Cumberland County, West Shore School District. Easy access to major routes, shopping, schools, community hubs and churches! Some of the most notable features of this newly remodeled home are the kitchen with its waterfall counters on the island, ensuite in the primary bathroom, BOTH bathrooms have tile surrounds and are beautifully designed, perfect place to just pack up and move into! Everything was thought of with this one and we look forward to you coming to tour and making it YOURS!
Zillow last checked: 8 hours ago
Listing updated: August 13, 2024 at 03:46am
Listed by:
AMY B TURNBAUGH 717-395-0105,
Keller Williams of Central PA
Bought with:
ALEX TRAN, RM425640
KCA Real Estate
Source: Bright MLS,MLS#: PACB2031238
Facts & features
Interior
Bedrooms & bathrooms
- Bedrooms: 3
- Bathrooms: 2
- Full bathrooms: 2
- Main level bathrooms: 2
- Main level bedrooms: 3
Basement
- Area: 0
Heating
- Heat Pump, Electric
Cooling
- Central Air, Electric
Appliances
- Included: Dishwasher, Oven/Range - Electric, Microwave, Electric Water Heater
- Laundry: Has Laundry
Features
- Primary Bath(s), Kitchen Island
- Flooring: Luxury Vinyl, Ceramic Tile
- Has basement: No
- Has fireplace: No
Interior area
- Total structure area: 1,215
- Total interior livable area: 1,215 sqft
- Finished area above ground: 1,215
- Finished area below ground: 0
Property
Parking
- Total spaces: 1
- Parking features: Driveway, Attached Carport, On Street
- Carport spaces: 1
- Has uncovered spaces: Yes
Accessibility
- Accessibility features: None
Features
- Levels: One
- Stories: 1
- Patio & porch: Porch
- Pool features: None
Lot
- Size: 9,583 sqft
Details
- Additional structures: Above Grade, Below Grade
- Parcel number: 13250022205
- Zoning: RESIDENTIAL
- Special conditions: Standard
Construction
Type & style
- Home type: SingleFamily
- Architectural style: Ranch/Rambler
- Property subtype: Single Family Residence
Materials
- Brick
- Foundation: Crawl Space
- Roof: Shingle
Condition
- Excellent
- New construction: No
- Year built: 1957
- Major remodel year: 2024
Utilities & green energy
- Electric: 200+ Amp Service
- Sewer: Public Sewer
- Water: Public
Community & neighborhood
Location
- Region: Camp Hill
- Subdivision: Country & Town Homes
- Municipality: LOWER ALLEN TWP
Other
Other facts
- Listing agreement: Exclusive Right To Sell
- Listing terms: FHA,Cash,Conventional,VA Loan
- Ownership: Fee Simple
Price history
| Date | Event | Price |
|---|---|---|
| 7/12/2024 | Sold | $275,000+1.9%$226/sqft |
Source: | ||
| 5/28/2024 | Contingent | $269,900$222/sqft |
Source: | ||
| 5/24/2024 | Listed for sale | $269,900+120.3%$222/sqft |
Source: | ||
| 3/22/2024 | Sold | $122,500$101/sqft |
Source: Public Record Report a problem | ||
Public tax history
| Year | Property taxes | Tax assessment |
|---|---|---|
| 2025 | $3,036 +6.3% | $143,300 |
| 2024 | $2,855 +2.6% | $143,300 |
| 2023 | $2,783 +1.6% | $143,300 |
Find assessor info on the county website
Neighborhood: 17011
Nearby schools
GreatSchools rating
- 5/10Rossmoyne El SchoolGrades: K-5Distance: 0.6 mi
- 7/10Allen Middle SchoolGrades: 6-8Distance: 0.3 mi
- 7/10Cedar Cliff High SchoolGrades: 9-12Distance: 3 mi
Schools provided by the listing agent
- High: Cedar Cliff
- District: West Shore
Source: Bright MLS. This data may not be complete. We recommend contacting the local school district to confirm school assignments for this home.

Get pre-qualified for a loan
At Zillow Home Loans, we can pre-qualify you in as little as 5 minutes with no impact to your credit score.An equal housing lender. NMLS #10287.

