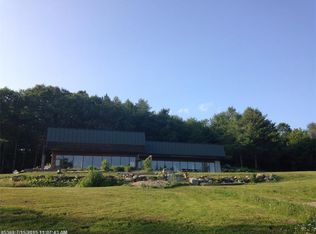Closed
$590,000
11 Pitcher Road, Northport, ME 04849
3beds
2,184sqft
Single Family Residence
Built in 1983
3 Acres Lot
$624,600 Zestimate®
$270/sqft
$2,644 Estimated rent
Home value
$624,600
Estimated sales range
Not available
$2,644/mo
Zestimate® history
Loading...
Owner options
Explore your selling options
What's special
Welcome to ''Brookside,'' a meticulously maintained modern home built in 1983 on 3 private acres with a brook and mountain views. This 2184 sq. ft. home features 3-4 bedrooms and 2.5 baths. The south-facing design ensures excellent natural light, enhanced by six skylights and positive solar gain in winter, while eaves provide summer shade. Renovations include a finished upper level, a new kitchen with custom cabinets, butcher block countertops, and premium appliances. The first floor master suite has refinished oak floors and an updated bath across the hall.
Heating is via a stunning woodstove, a forced hot air propane system, as well as heat pumps for added comfort.
The property provides ample storage including a heated two-car garage with a workshop and insulated upper storage, a wood storage barn, and a extra tall utility shed that previously stored a boat over the winter.
Enjoy a serene rural setting with easy access to Belfast and modern conveniences like high cellular connectivity and DSL internet. This beautifully upgraded home is ready for you to move in and enjoy.
Zillow last checked: 8 hours ago
Listing updated: January 17, 2025 at 07:08pm
Listed by:
The New England Real Estate Company, LLC lisadg@thenewenglandreco.com
Bought with:
Camden Real Estate Company
Camden Real Estate Company
Source: Maine Listings,MLS#: 1590426
Facts & features
Interior
Bedrooms & bathrooms
- Bedrooms: 3
- Bathrooms: 3
- Full bathrooms: 2
- 1/2 bathrooms: 1
Primary bedroom
- Level: First
- Area: 221 Square Feet
- Dimensions: 17 x 13
Bedroom 1
- Level: Second
- Area: 252 Square Feet
- Dimensions: 18 x 14
Bedroom 2
- Level: Second
- Area: 264 Square Feet
- Dimensions: 12 x 22
Bonus room
- Level: First
- Area: 156 Square Feet
- Dimensions: 13 x 12
Dining room
- Features: Built-in Features, Formal, Skylight
- Level: First
- Area: 156 Square Feet
- Dimensions: 12 x 13
Kitchen
- Features: Skylight
- Level: First
- Area: 192 Square Feet
- Dimensions: 12 x 16
Living room
- Features: Skylight
- Level: First
- Area: 221 Square Feet
- Dimensions: 17 x 13
Heating
- Forced Air, Heat Pump, Zoned, Stove
Cooling
- None, Heat Pump
Appliances
- Included: Dishwasher, Dryer, Microwave, Refrigerator, Washer
Features
- 1st Floor Bedroom, Bathtub, Shower, Storage
- Flooring: Tile, Wood
- Basement: Interior Entry,Crawl Space,Daylight,Full
- Has fireplace: No
Interior area
- Total structure area: 2,184
- Total interior livable area: 2,184 sqft
- Finished area above ground: 2,184
- Finished area below ground: 0
Property
Parking
- Total spaces: 2
- Parking features: Gravel, 1 - 4 Spaces, Garage Door Opener, Heated Garage, Storage
- Garage spaces: 2
Accessibility
- Accessibility features: Level Entry
Features
- Patio & porch: Deck, Patio
- Has view: Yes
- View description: Scenic, Trees/Woods
- Body of water: Brook
Lot
- Size: 3 Acres
- Features: Rural, Landscaped, Wooded
Details
- Additional structures: Outbuilding, Shed(s)
- Parcel number: NRPRMR02L34A
- Zoning: Northport
- Other equipment: DSL
Construction
Type & style
- Home type: SingleFamily
- Architectural style: Cape Cod
- Property subtype: Single Family Residence
Materials
- Wood Frame, Vinyl Siding
- Roof: Metal
Condition
- Year built: 1983
Utilities & green energy
- Electric: Circuit Breakers, Generator Hookup
- Sewer: Private Sewer
- Water: Well
Green energy
- Energy efficient items: LED Light Fixtures
Community & neighborhood
Location
- Region: Northport
Other
Other facts
- Road surface type: Paved
Price history
| Date | Event | Price |
|---|---|---|
| 7/11/2024 | Sold | $590,000-1.7%$270/sqft |
Source: | ||
| 6/19/2024 | Pending sale | $599,900$275/sqft |
Source: | ||
| 6/19/2024 | Contingent | $599,900$275/sqft |
Source: | ||
| 5/25/2024 | Listed for sale | $599,900+250.8%$275/sqft |
Source: | ||
| 8/8/2014 | Sold | $171,000-9.5%$78/sqft |
Source: | ||
Public tax history
| Year | Property taxes | Tax assessment |
|---|---|---|
| 2024 | $4,108 +52% | $232,100 +39.6% |
| 2023 | $2,702 +2.2% | $166,300 |
| 2022 | $2,644 +2.6% | $166,300 |
Find assessor info on the county website
Neighborhood: 04849
Nearby schools
GreatSchools rating
- 10/10Edna Drinkwater SchoolGrades: K-8Distance: 4.3 mi

Get pre-qualified for a loan
At Zillow Home Loans, we can pre-qualify you in as little as 5 minutes with no impact to your credit score.An equal housing lender. NMLS #10287.
