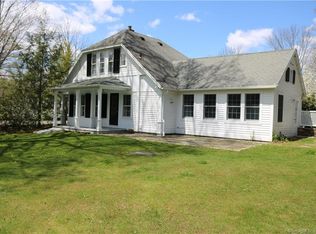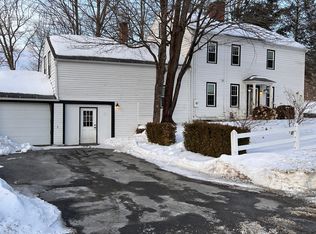Sold for $4,000,000
$4,000,000
11 Pitch Road, Litchfield, CT 06759
6beds
5,050sqft
Single Family Residence
Built in 1910
46.1 Acres Lot
$4,015,000 Zestimate®
$792/sqft
$7,338 Estimated rent
Home value
$4,015,000
$3.33M - $4.86M
$7,338/mo
Zestimate® history
Loading...
Owner options
Explore your selling options
What's special
CLASSIC LITCHFIELD ESTATE. Stately 1910 Colonial Revival in perfect condition. 11 rooms, 6 bedrooms, 4 ½ baths, 4 fireplaces. Nearly 50 acres of well-managed grounds with two ponds & western views. Inground pool. Guest quarters / caretaker’s cottage / greenhouse / 7-car garaging. Excellent privacy 2 miles from Litchfield Center.
Zillow last checked: 8 hours ago
Listing updated: August 10, 2023 at 11:49am
Listed by:
Peter Klemm 917-864-4940,
Klemm Real Estate Inc 860-868-7313
Bought with:
Chris Garrity, REB.0754413
Bain Real Estate
Source: Smart MLS,MLS#: 170561914
Facts & features
Interior
Bedrooms & bathrooms
- Bedrooms: 6
- Bathrooms: 5
- Full bathrooms: 4
- 1/2 bathrooms: 1
Primary bedroom
- Features: Fireplace, Full Bath, Wall/Wall Carpet
- Level: Upper
- Area: 524.6 Square Feet
- Dimensions: 17.2 x 30.5
Bedroom
- Features: Jack & Jill Bath, Wall/Wall Carpet
- Level: Upper
- Area: 214.84 Square Feet
- Dimensions: 13.1 x 16.4
Bedroom
- Features: Jack & Jill Bath, Wall/Wall Carpet
- Level: Upper
- Area: 202.95 Square Feet
- Dimensions: 12.3 x 16.5
Bedroom
- Features: Jack & Jill Bath, Wall/Wall Carpet
- Level: Upper
- Area: 194.6 Square Feet
- Dimensions: 13.9 x 14
Bedroom
- Features: Jack & Jill Bath, Wall/Wall Carpet
- Level: Upper
- Area: 227.7 Square Feet
- Dimensions: 13.8 x 16.5
Bedroom
- Features: Full Bath, Wall/Wall Carpet
- Level: Upper
- Area: 188.37 Square Feet
- Dimensions: 11.7 x 16.1
Dining room
- Features: High Ceilings, Fireplace, Hardwood Floor
- Level: Main
- Area: 342.28 Square Feet
- Dimensions: 17.2 x 19.9
Kitchen
- Features: Dining Area, Kitchen Island, Vinyl Floor
- Level: Main
- Area: 495.6 Square Feet
- Dimensions: 17.7 x 28
Library
- Features: High Ceilings, Beamed Ceilings, Bookcases, Built-in Features, Fireplace, Wall/Wall Carpet
- Level: Main
- Area: 348.5 Square Feet
- Dimensions: 17 x 20.5
Living room
- Features: High Ceilings, Fireplace, Wall/Wall Carpet
- Level: Main
- Area: 599.43 Square Feet
- Dimensions: 15.9 x 37.7
Sun room
- Features: High Ceilings, French Doors, Wall/Wall Carpet
- Level: Main
- Area: 409.4 Square Feet
- Dimensions: 17.8 x 23
Heating
- Hydro Air, Oil
Cooling
- Central Air
Appliances
- Included: Gas Cooktop, Gas Range, Subzero, Ice Maker, Dishwasher, Washer, Dryer, Water Heater
- Laundry: Mud Room
Features
- Entrance Foyer
- Basement: Full,Partially Finished
- Number of fireplaces: 4
Interior area
- Total structure area: 5,050
- Total interior livable area: 5,050 sqft
- Finished area above ground: 5,050
Property
Parking
- Total spaces: 7
- Parking features: Detached, Private
- Garage spaces: 7
- Has uncovered spaces: Yes
Features
- Has private pool: Yes
- Pool features: In Ground, Heated
- Waterfront features: Waterfront, Pond
Lot
- Size: 46.10 Acres
- Features: Open Lot
Details
- Additional structures: Pool House
- Parcel number: 820558
- Zoning: RR
Construction
Type & style
- Home type: SingleFamily
- Architectural style: Colonial
- Property subtype: Single Family Residence
Materials
- Shingle Siding
- Foundation: Stone
- Roof: Asphalt
Condition
- New construction: No
- Year built: 1910
Utilities & green energy
- Sewer: Septic Tank
- Water: Well
Community & neighborhood
Location
- Region: Litchfield
Price history
| Date | Event | Price |
|---|---|---|
| 1/5/2024 | Listing removed | -- |
Source: Zillow Rentals Report a problem | ||
| 9/24/2023 | Listed for rent | $11,000$2/sqft |
Source: Zillow Rentals Report a problem | ||
| 8/10/2023 | Sold | $4,000,000-19.2%$792/sqft |
Source: | ||
| 7/18/2023 | Pending sale | $4,950,000$980/sqft |
Source: | ||
| 6/9/2023 | Contingent | $4,950,000$980/sqft |
Source: | ||
Public tax history
| Year | Property taxes | Tax assessment |
|---|---|---|
| 2025 | $32,044 +8.1% | $1,602,200 |
| 2024 | $29,641 +24.2% | $1,602,200 +79.3% |
| 2023 | $23,863 -0.4% | $893,740 |
Find assessor info on the county website
Neighborhood: 06759
Nearby schools
GreatSchools rating
- 7/10Litchfield Intermediate SchoolGrades: 4-6Distance: 1.7 mi
- 6/10Litchfield Middle SchoolGrades: 7-8Distance: 1.9 mi
- 10/10Litchfield High SchoolGrades: 9-12Distance: 1.9 mi
Sell for more on Zillow
Get a Zillow Showcase℠ listing at no additional cost and you could sell for .
$4,015,000
2% more+$80,300
With Zillow Showcase(estimated)$4,095,300

