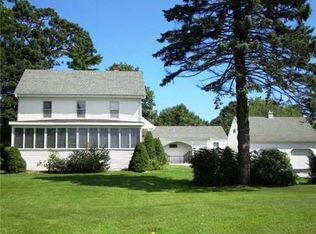Closed
$748,000
11 Pitch Pine Lane, Georgetown, ME 04548
3beds
1,568sqft
Single Family Residence
Built in 2003
1.89 Acres Lot
$757,600 Zestimate®
$477/sqft
$2,547 Estimated rent
Home value
$757,600
Estimated sales range
Not available
$2,547/mo
Zestimate® history
Loading...
Owner options
Explore your selling options
What's special
Love the outdoors? Crave adventure right from your doorstep? 11 Pitch Pine Lane in Georgetown, Maine is a waterfront retreat designed for nature lovers, boaters, and outdoor enthusiasts alike. With deep water access just steps away and your own private dock, this home offers year-round access to kayaking, boating, and fishing on the scenic Back River. Need space for all your toys? The massive 4-car garage with 10x10 ft bay doors is a dream setup for boats, trailers, off-road vehicles—or your ultimate workshop. The home itself is move-in ready and full of charm, featuring 3 bedrooms and versatile living space, including a cozy loft bedroom and two more on the main level. Soak in the views from the elevated summer deck, or stay warm in the winter by the wood stove while looking out through the expansive windows. Tucked privately off Five Islands Road, this property balances seclusion with convenience—just minutes to the beaches and trails of Reid State Park, Five Islands Wharf, Robinhood Marina, and Route 1. This home delivers the lifestyle you've been chasing, plus classic Maine coastal charm.
Zillow last checked: 8 hours ago
Listing updated: August 17, 2025 at 02:47pm
Listed by:
Keller Williams Realty 2076076866
Bought with:
Legacy Properties Sotheby's International Realty
Source: Maine Listings,MLS#: 1625127
Facts & features
Interior
Bedrooms & bathrooms
- Bedrooms: 3
- Bathrooms: 2
- Full bathrooms: 2
Primary bedroom
- Features: Full Bath
- Level: Second
Bedroom 2
- Level: Second
Bedroom 3
- Features: Skylight
- Level: Third
Kitchen
- Level: Second
Living room
- Features: Cathedral Ceiling(s), Skylight, Wood Burning Fireplace
- Level: Second
Heating
- Baseboard, Hot Water, Wood Stove
Cooling
- None
Appliances
- Included: Dishwasher, Dryer, Electric Range, Refrigerator, Washer
Features
- 1st Floor Bedroom, 1st Floor Primary Bedroom w/Bath
- Flooring: Tile, Wood
- Basement: Interior Entry,Full
- Has fireplace: No
Interior area
- Total structure area: 1,568
- Total interior livable area: 1,568 sqft
- Finished area above ground: 1,568
- Finished area below ground: 0
Property
Parking
- Total spaces: 4
- Parking features: Gravel, 5 - 10 Spaces, On Site, Basement
- Garage spaces: 4
Features
- Patio & porch: Deck
- Has view: Yes
- View description: Scenic
- Body of water: Back River
- Frontage length: Waterfrontage: 476,Waterfrontage Owned: 476
Lot
- Size: 1.89 Acres
- Features: Near Town, Rural, Rolling Slope, Wooded
Details
- Parcel number: GEONM02RL014A
- Zoning: Shoreland
Construction
Type & style
- Home type: SingleFamily
- Architectural style: Cape Cod
- Property subtype: Single Family Residence
Materials
- Masonry, Brick
- Foundation: Block
- Roof: Shingle
Condition
- Year built: 2003
Utilities & green energy
- Electric: Circuit Breakers
- Sewer: Private Sewer
- Water: Private
Community & neighborhood
Location
- Region: Georgetown
Other
Other facts
- Road surface type: Gravel, Dirt
Price history
| Date | Event | Price |
|---|---|---|
| 8/15/2025 | Sold | $748,000-4.7%$477/sqft |
Source: | ||
| 7/23/2025 | Contingent | $785,000$501/sqft |
Source: | ||
| 6/17/2025 | Price change | $785,000-6.5%$501/sqft |
Source: | ||
| 6/6/2025 | Listed for sale | $840,000+26.8%$536/sqft |
Source: | ||
| 8/2/2023 | Sold | $662,500-5.2%$423/sqft |
Source: | ||
Public tax history
| Year | Property taxes | Tax assessment |
|---|---|---|
| 2024 | $4,634 +9.8% | $769,800 +77.9% |
| 2023 | $4,220 +12.3% | $432,800 +1.8% |
| 2022 | $3,758 +9.3% | $425,100 +0.2% |
Find assessor info on the county website
Neighborhood: 04548
Nearby schools
GreatSchools rating
- 9/10Georgetown Central SchoolGrades: PK-6Distance: 3.6 mi
- NABath Regional Vocational CenterGrades: Distance: 5.5 mi
- NABath Regional Vocational CenterGrades: 9-12Distance: 4.9 mi

Get pre-qualified for a loan
At Zillow Home Loans, we can pre-qualify you in as little as 5 minutes with no impact to your credit score.An equal housing lender. NMLS #10287.
Sell for more on Zillow
Get a free Zillow Showcase℠ listing and you could sell for .
$757,600
2% more+ $15,152
With Zillow Showcase(estimated)
$772,752