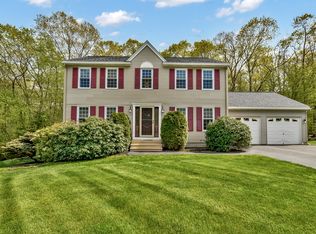Sold for $519,500 on 09/19/25
$519,500
11 Pineview Rd, Dudley, MA 01571
3beds
1,780sqft
Single Family Residence
Built in 1999
0.35 Acres Lot
$525,100 Zestimate®
$292/sqft
$3,045 Estimated rent
Home value
$525,100
$483,000 - $572,000
$3,045/mo
Zestimate® history
Loading...
Owner options
Explore your selling options
What's special
Available immediately in an established subdivision. A well maintained home with a private back yard.This is an opportunity for a buyer to move in and begin making this their own home . An open floor plan was designed with a 24' front to back living room or combination living/dining room. A heated area off the back can be a small den or breakfast nook overlooking the back yard. The spacious kitchen with plenty of counter space has a convenient breakfast bar and appliances. Although the present owner used the front living area for a formal dining room , it would make nice family room or office. Great second level planning offers a main bedroom suite with full bath and walk-in closet along with 2 generous size bedrooms and full bath. Need more space? Full basement gives you the opportunity to expand. Shepherd Hill Estates is close to shopping, schools, walking trails, town beach, a golf course, and easy access to highways for commuting.
Zillow last checked: 8 hours ago
Listing updated: September 19, 2025 at 01:16pm
Listed by:
Jo-Ann Szymczak 774-230-5044,
RE/MAX Vision 508-595-9900
Bought with:
Teresa Murnane
ERA Key Realty Services- Auburn
Source: MLS PIN,MLS#: 73410755
Facts & features
Interior
Bedrooms & bathrooms
- Bedrooms: 3
- Bathrooms: 3
- Full bathrooms: 2
- 1/2 bathrooms: 1
- Main level bathrooms: 1
Primary bedroom
- Features: Bathroom - Full, Walk-In Closet(s), Flooring - Wall to Wall Carpet, Lighting - Overhead
- Level: Second
Bedroom 2
- Features: Closet, Flooring - Wall to Wall Carpet
- Level: Second
Bedroom 3
- Features: Flooring - Wall to Wall Carpet, Lighting - Overhead
- Level: Second
Primary bathroom
- Features: Yes
Bathroom 1
- Features: Bathroom - Half, Dryer Hookup - Electric, Washer Hookup
- Level: Main,First
Bathroom 2
- Features: Bathroom - Full, Bathroom - With Tub
- Level: Second
Bathroom 3
- Features: Bathroom - Full
- Level: Second
Dining room
- Features: Flooring - Wall to Wall Carpet, Lighting - Overhead
- Level: First
Kitchen
- Features: Flooring - Vinyl, Breakfast Bar / Nook, Lighting - Overhead
- Level: First
Living room
- Features: Flooring - Wall to Wall Carpet, Open Floorplan, Lighting - Overhead
- Level: First
Heating
- Baseboard, Oil
Cooling
- None
Appliances
- Laundry: First Floor, Electric Dryer Hookup, Washer Hookup
Features
- Flooring: Vinyl, Carpet, Flooring - Wall to Wall Carpet
- Doors: Storm Door(s)
- Windows: Insulated Windows
- Basement: Full
- Has fireplace: No
Interior area
- Total structure area: 1,780
- Total interior livable area: 1,780 sqft
- Finished area above ground: 1,780
Property
Parking
- Total spaces: 6
- Parking features: Attached, Garage Door Opener, Paved Drive, Off Street
- Attached garage spaces: 2
- Uncovered spaces: 4
Features
- Patio & porch: Porch - Enclosed
- Exterior features: Porch - Enclosed
- Waterfront features: Lake/Pond
Lot
- Size: 0.35 Acres
- Features: Wooded
Details
- Foundation area: 816
- Parcel number: 4407488
- Zoning: RES15
Construction
Type & style
- Home type: SingleFamily
- Architectural style: Garrison
- Property subtype: Single Family Residence
Materials
- Frame
- Foundation: Concrete Perimeter
- Roof: Shingle
Condition
- Year built: 1999
Utilities & green energy
- Electric: Circuit Breakers
- Sewer: Public Sewer
- Water: Public
- Utilities for property: for Electric Range, for Electric Dryer, Washer Hookup
Community & neighborhood
Community
- Community features: Shopping, Golf, Medical Facility, Highway Access, House of Worship, Public School
Location
- Region: Dudley
Price history
| Date | Event | Price |
|---|---|---|
| 9/19/2025 | Sold | $519,500-2.9%$292/sqft |
Source: MLS PIN #73410755 | ||
| 8/7/2025 | Contingent | $535,000$301/sqft |
Source: MLS PIN #73410755 | ||
| 7/29/2025 | Listed for sale | $535,000+205.7%$301/sqft |
Source: MLS PIN #73410755 | ||
| 12/30/1999 | Sold | $175,000$98/sqft |
Source: Public Record | ||
Public tax history
| Year | Property taxes | Tax assessment |
|---|---|---|
| 2025 | $4,799 +4.6% | $454,000 +3.7% |
| 2024 | $4,590 +13.2% | $438,000 +9.8% |
| 2023 | $4,054 +1.9% | $399,000 +17.3% |
Find assessor info on the county website
Neighborhood: 01571
Nearby schools
GreatSchools rating
- NAMason Road SchoolGrades: PK-1Distance: 0.4 mi
- 4/10Dudley Middle SchoolGrades: 5-8Distance: 0.6 mi
- 6/10Shepherd Hill Regional High SchoolGrades: 9-12Distance: 0.6 mi
Schools provided by the listing agent
- High: Shepherd Hill Regional
Source: MLS PIN. This data may not be complete. We recommend contacting the local school district to confirm school assignments for this home.

Get pre-qualified for a loan
At Zillow Home Loans, we can pre-qualify you in as little as 5 minutes with no impact to your credit score.An equal housing lender. NMLS #10287.
Sell for more on Zillow
Get a free Zillow Showcase℠ listing and you could sell for .
$525,100
2% more+ $10,502
With Zillow Showcase(estimated)
$535,602