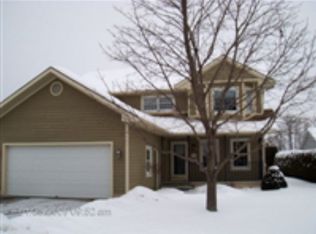Sold for $189,900 on 05/29/24
$189,900
11 Pineview Dr, Rouses Pt, NY 12979
4beds
1,200sqft
Single Family Residence
Built in 1974
10,018.8 Square Feet Lot
$209,200 Zestimate®
$158/sqft
$1,773 Estimated rent
Home value
$209,200
$174,000 - $251,000
$1,773/mo
Zestimate® history
Loading...
Owner options
Explore your selling options
What's special
Charming Cape Cod style home nestled at the end of a tranquil, dead-end road for ample privacy. Enjoy the convenience of village water, sewer and electricity services - an extremely economical advantage.The home's well-thought-out floor plan offers roomy and comfortable living spaces. It includes two bedrooms positioned upstairs, providing a private and peaceful retreat. The primary bedroom is conveniently located on the main floor, for easy accessibility.
The property's prime location close to the Canadian Border and Bridge to Vermont brings opportunities for international excursions and exploration. For those who find joy in the teeing off, the splendid North Country Golf Club is also nearby.
In essence, this home presents an excellent blend of location, economy, and comfort. Whether seeking a new homestead or a vacation getaway, this property definitely merits serious consideration.
Zillow last checked: 8 hours ago
Listing updated: August 30, 2024 at 09:24pm
Listed by:
Joey Trombley,
Kavanaugh Realty
Bought with:
Hemingway Realty The Adirondack Group
Source: ACVMLS,MLS#: 201390
Facts & features
Interior
Bedrooms & bathrooms
- Bedrooms: 4
- Bathrooms: 1
- Full bathrooms: 1
Bedroom
- Features: Carpet
- Level: First
- Area: 149.5 Square Feet
- Dimensions: 13 x 11.5
Bedroom
- Features: Carpet
- Level: First
- Area: 84 Square Feet
- Dimensions: 10.5 x 8
Bedroom
- Features: Carpet
- Level: First
- Area: 135 Square Feet
- Dimensions: 13.5 x 10
Bedroom
- Features: Carpet
- Level: First
- Area: 137.75 Square Feet
- Dimensions: 14.5 x 9.5
Dining room
- Features: Carpet
- Level: First
- Area: 126.5 Square Feet
- Dimensions: 11 x 11.5
Kitchen
- Features: Carpet
- Level: First
- Area: 126.5 Square Feet
- Dimensions: 11 x 11.5
Living room
- Features: Carpet
- Level: First
- Area: 264 Square Feet
- Dimensions: 22 x 12
Heating
- Baseboard, Electric
Appliances
- Included: Dishwasher, Microwave, Range, Refrigerator
- Laundry: In Basement
Features
- Flooring: Carpet
- Basement: Full,Sump Pump,Unfinished,Walk-Out Access
Interior area
- Total structure area: 1,200
- Total interior livable area: 1,200 sqft
- Finished area above ground: 1,200
- Finished area below ground: 0
Property
Parking
- Total spaces: 1
- Parking features: Garage - Attached
- Attached garage spaces: 1
Features
- Levels: Two
- Patio & porch: Deck
Lot
- Size: 10,018 sqft
- Dimensions: 70x141
Details
- Parcel number: 20.14221
Construction
Type & style
- Home type: SingleFamily
- Architectural style: Cape Cod
- Property subtype: Single Family Residence
Materials
- Foundation: Poured
- Roof: Asphalt
Condition
- Year built: 1974
Utilities & green energy
- Sewer: Public Sewer
- Water: Public
Community & neighborhood
Location
- Region: Rouses Pt
- Subdivision: None
Other
Other facts
- Listing agreement: Exclusive Right To Sell
- Road surface type: Paved
Price history
| Date | Event | Price |
|---|---|---|
| 5/29/2024 | Sold | $189,900+5.6%$158/sqft |
Source: | ||
| 4/16/2024 | Pending sale | $179,900$150/sqft |
Source: | ||
| 4/3/2024 | Price change | $179,900-5.3%$150/sqft |
Source: | ||
| 3/27/2024 | Listed for sale | $189,900$158/sqft |
Source: | ||
| 3/6/2024 | Listing removed | -- |
Source: | ||
Public tax history
| Year | Property taxes | Tax assessment |
|---|---|---|
| 2024 | -- | $179,800 +11.1% |
| 2023 | -- | $161,800 |
| 2022 | -- | $161,800 +19.3% |
Find assessor info on the county website
Neighborhood: 12979
Nearby schools
GreatSchools rating
- 5/10Northeastern Clinton Senior High SchoolGrades: PK-12Distance: 2.2 mi
- 7/10Rouses Point Elementary SchoolGrades: PK-5Distance: 0.2 mi
