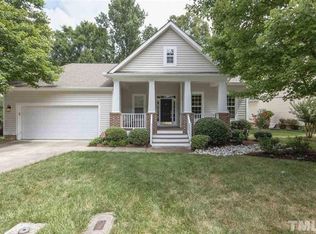Stunning home with large windows and vaulted living room. All hardwood floors and tile baths. The kitchen features an island and is open to the living room--bright, cheerful, easy entertaining! Large landscaped lot backs to huge green space. Great sitting on the back deck! Private office on the second floor, guest bedroom on first. Master has walk-in closet and garden tub. Community pool! You won't believe such a green and private home exists so close to restaurants and Southpoint!
This property is off market, which means it's not currently listed for sale or rent on Zillow. This may be different from what's available on other websites or public sources.
