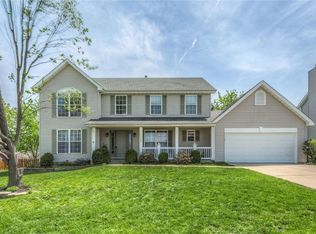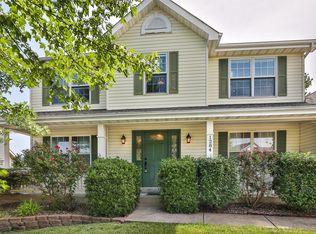Fabulous great room ranch with 3 car oversized garage. The exterior is brick and vinyl with a cozy covered front porch. The interior has a welcoming entry that leads to the great room. The great room has a corner gas fireplace, 2 skylights in the vaulted ceiling and tons of sunshine. The breakfast room has a bay window & opens to the kitchen. The kitchen features quartz counters, White cabinets, center island, gas stove & pantry. The master bedroom suite has walk-in closet, and luxury bathroom with 2 sinks and large soak tub plus shower. There are two additional bedrooms and full bathroom on the main level. The flooring in the kitchen, breakfast and great rooms is rich looking wood laminate. Enjoy the patio and level backyard while you have morning coffee. The basement has a unique feature, a wood burning furnace plus gas furnace. Other features: 6 panel white doors, hot water heater 2019, garage heater, storm door, main floor laundry, etc. HSA home warranty offered.
This property is off market, which means it's not currently listed for sale or rent on Zillow. This may be different from what's available on other websites or public sources.

