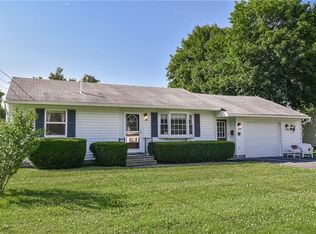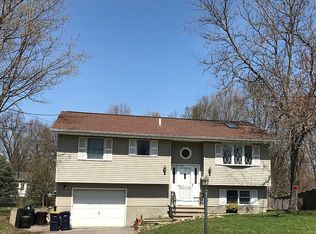Closed
$185,000
11 Pinecrest Rd, New Hartford, NY 13413
3beds
1,145sqft
Single Family Residence
Built in 1953
8,799.12 Square Feet Lot
$193,200 Zestimate®
$162/sqft
$1,996 Estimated rent
Home value
$193,200
$166,000 - $224,000
$1,996/mo
Zestimate® history
Loading...
Owner options
Explore your selling options
What's special
This charming single-story residence offers 1145 square feet of living space, including three bedrooms and one bathroom. The home boasts beautiful hardwood floors throughout, creating a warm and inviting atmosphere. The updated kitchen features light wood cabinetry, a central island, and modern appliances, including a convenient in-unit washer and dryer. Large windows in the living areas and bedrooms flood the space with natural light and provide picturesque views of the surrounding greenery. The property's exterior showcases a well-maintained lawn and attached garage, adding to its curb appeal and functionality. Location is just minutes to everything the Mohawk Valley has to offer. Schedule your private showing today before it's too late!
Zillow last checked: 8 hours ago
Listing updated: February 06, 2025 at 05:25am
Listed by:
Joseph H. Keyes 315-264-2151,
Brockway-Carpenter Real Estate LLC
Bought with:
Michele Bruzzese, 40BR1114558
Coldwell Banker Faith Properties
Source: NYSAMLSs,MLS#: S1578092 Originating MLS: Mohawk Valley
Originating MLS: Mohawk Valley
Facts & features
Interior
Bedrooms & bathrooms
- Bedrooms: 3
- Bathrooms: 1
- Full bathrooms: 1
- Main level bathrooms: 1
- Main level bedrooms: 3
Heating
- Gas, Forced Air
Appliances
- Included: Dryer, Dishwasher, Gas Oven, Gas Range, Gas Water Heater, Microwave, Refrigerator, Washer
- Laundry: Main Level
Features
- Ceiling Fan(s), Entrance Foyer, Kitchen Island, Bedroom on Main Level, Main Level Primary
- Flooring: Hardwood, Varies
- Basement: None
- Has fireplace: No
Interior area
- Total structure area: 1,145
- Total interior livable area: 1,145 sqft
Property
Parking
- Total spaces: 1
- Parking features: Attached, Garage
- Attached garage spaces: 1
Accessibility
- Accessibility features: Accessible Entrance
Features
- Levels: One
- Stories: 1
- Patio & porch: Deck
- Exterior features: Blacktop Driveway, Deck
Lot
- Size: 8,799 sqft
- Dimensions: 80 x 110
- Features: Rectangular, Rectangular Lot, Residential Lot
Details
- Parcel number: 30488932801500010670000000
- Special conditions: Standard
Construction
Type & style
- Home type: SingleFamily
- Architectural style: Ranch
- Property subtype: Single Family Residence
Materials
- Shake Siding
- Foundation: Block
- Roof: Asphalt
Condition
- Resale
- Year built: 1953
Utilities & green energy
- Sewer: Connected
- Water: Connected, Public
- Utilities for property: Sewer Connected, Water Connected
Community & neighborhood
Location
- Region: New Hartford
- Subdivision: Marlow & Labella
Other
Other facts
- Listing terms: Conventional,FHA,VA Loan
Price history
| Date | Event | Price |
|---|---|---|
| 2/4/2025 | Sold | $185,000-2.1%$162/sqft |
Source: | ||
| 11/21/2024 | Pending sale | $189,000$165/sqft |
Source: | ||
| 11/19/2024 | Listed for sale | $189,000+36%$165/sqft |
Source: | ||
| 12/20/2021 | Listing removed | -- |
Source: Zillow Rental Manager Report a problem | ||
| 11/9/2021 | Listed for rent | $1,500+7.1%$1/sqft |
Source: Zillow Rental Manager Report a problem | ||
Public tax history
| Year | Property taxes | Tax assessment |
|---|---|---|
| 2024 | -- | $67,800 |
| 2023 | -- | $67,800 |
| 2022 | -- | $67,800 |
Find assessor info on the county website
Neighborhood: 13413
Nearby schools
GreatSchools rating
- 5/10Myles Elementary SchoolGrades: K-6Distance: 0.2 mi
- 9/10Perry Junior High SchoolGrades: 7-9Distance: 3.6 mi
- 10/10New Hartford Senior High SchoolGrades: 10-12Distance: 2.2 mi
Schools provided by the listing agent
- District: New Hartford
Source: NYSAMLSs. This data may not be complete. We recommend contacting the local school district to confirm school assignments for this home.

