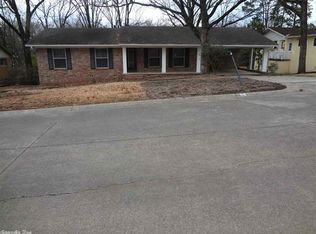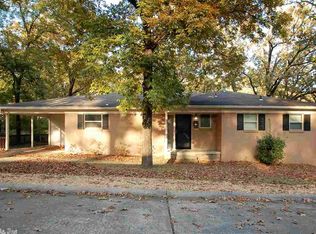Need more space? We've got you covered with this 3000 sq.ft. home in a desirable area within walking distance of Lakewood Elementary, the Old Mill and area lakes and parks! Remodeled large eat-in kitchen, 2 living areas~ one up and one down, large bedrooms, original hardwoods, laundry room, large basement with tons of storage, a screened in deck off the upstairs and patio off the downstairs. Office with french doors could be used as 4th bedroom. Visit your new home today! Great space buy!
This property is off market, which means it's not currently listed for sale or rent on Zillow. This may be different from what's available on other websites or public sources.


